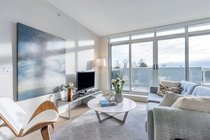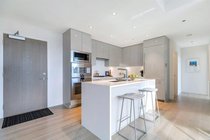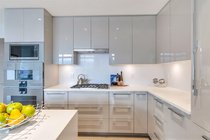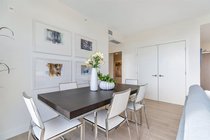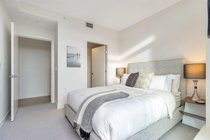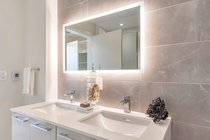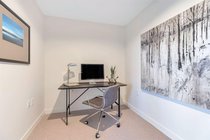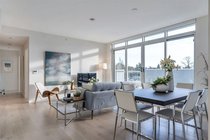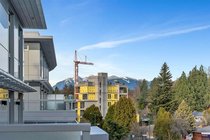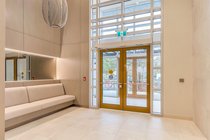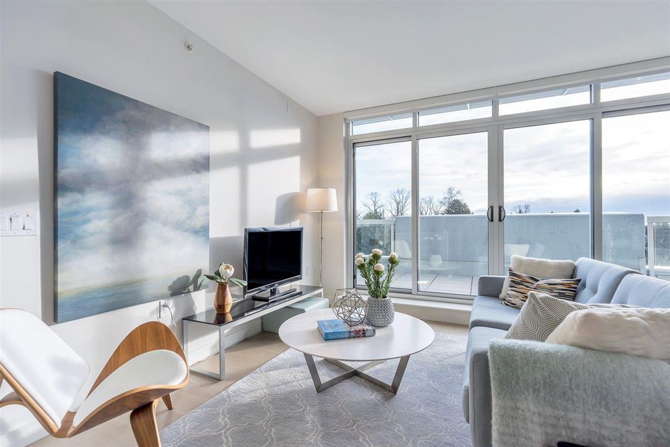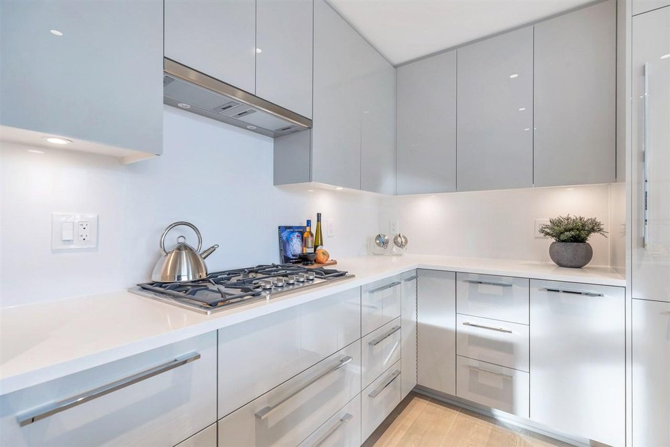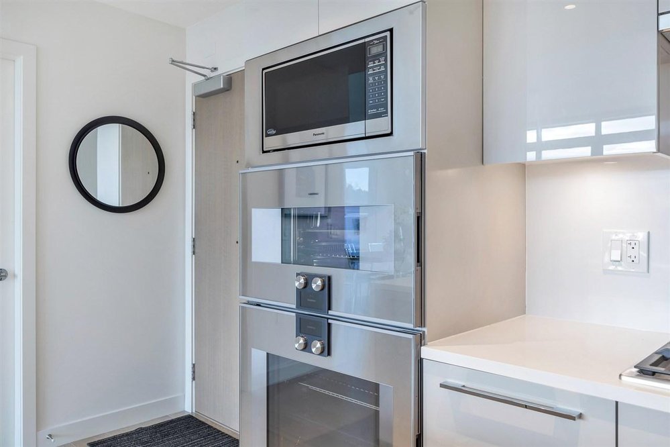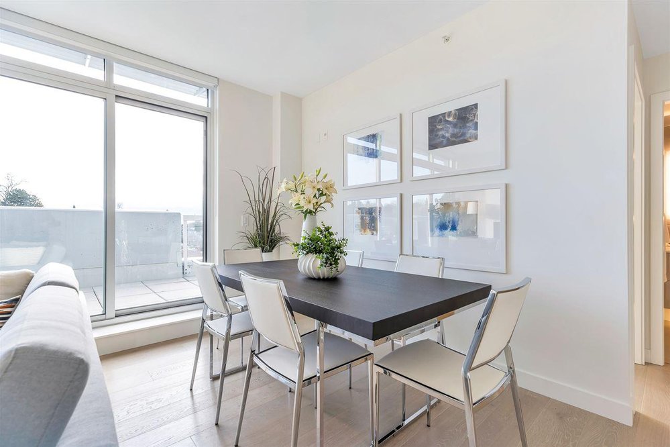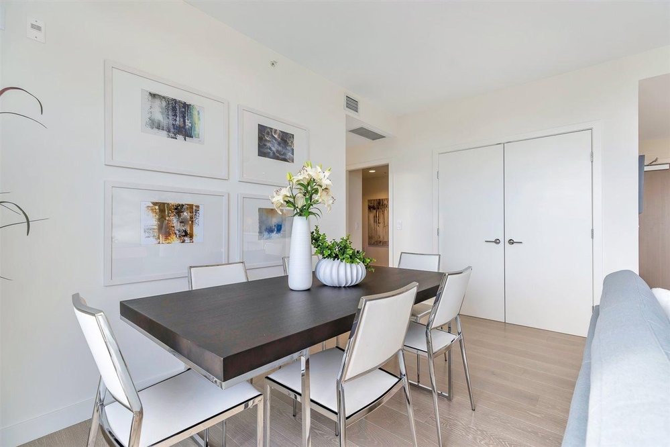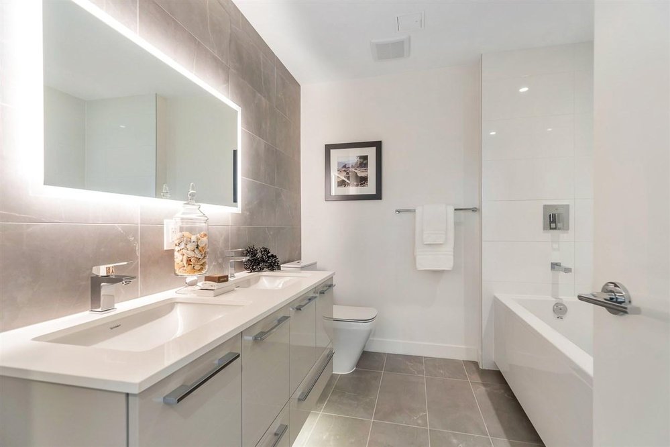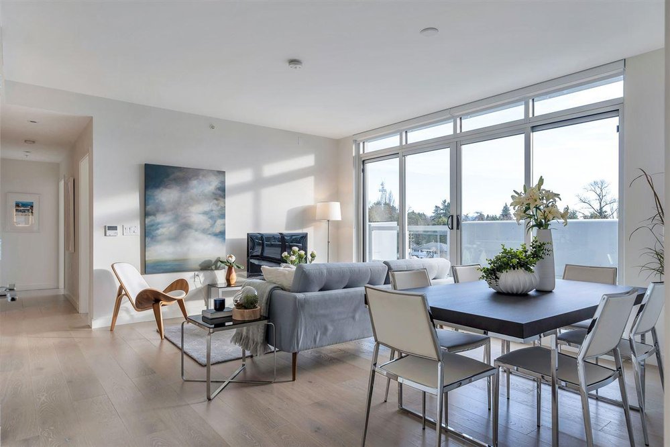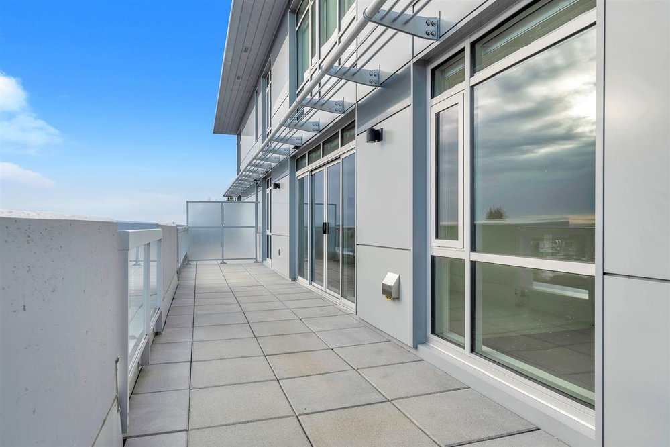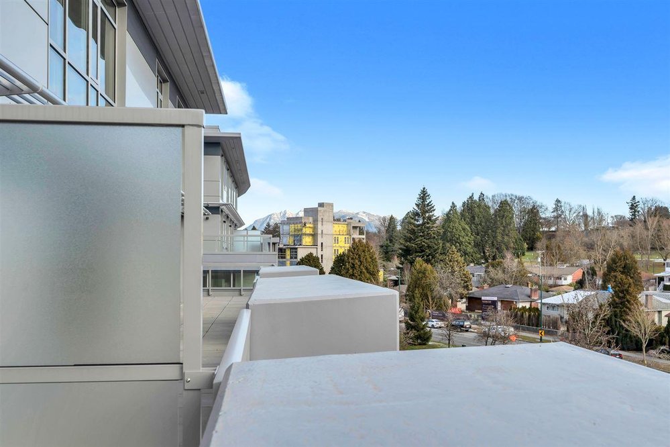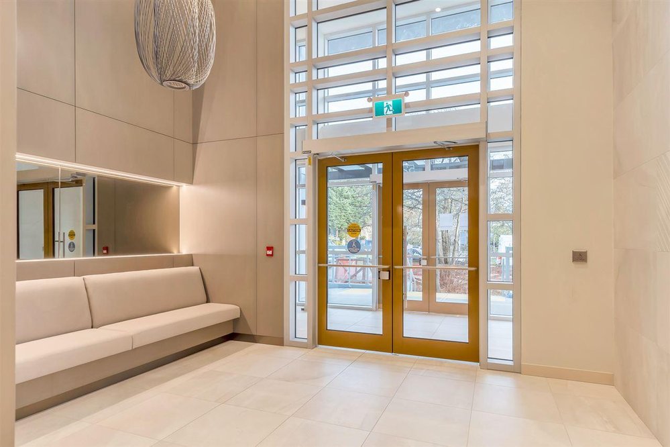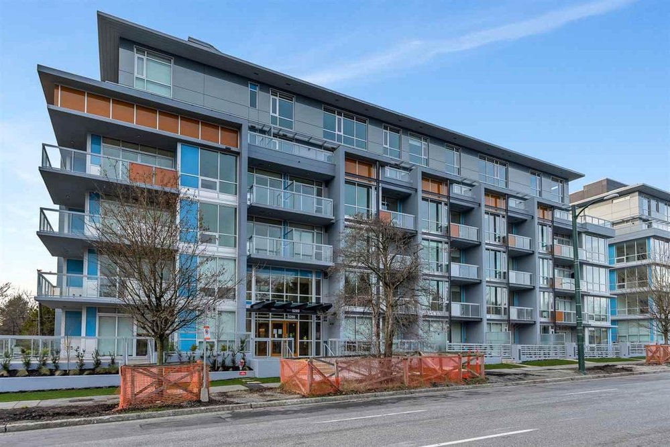Mortgage Calculator
S504 5289 Cambie Street, Vancouver
Contessa - By Pure West developments. LUXURY 3 BED + VERY LARGE DEN - SUB Penthouse with multiple owner customizations to maximize space. Views to QE Park tennis court, East facing for morning sun. Large terrace (over 350 sqft)with gas line, accessible from your double sliding living/dining doors or from your master bedroom. LIGHT colour scheme, high end kitchen with Gaggenau appliance package (including wall oven, steam oven, gas range, fridge, DW) and B/I Micro. A/C, 9 foot ceilings, engineered flooring, spa inspired bathrooms clad in marble and stone. Master bath ensuite with dual vanity, separate tub shower, heated floors. A significant concrete building minutes from Queen Elizabeth park, a statement building on the Cambie Corridor. 2 Parking stalls (1 upgraded with EV charging).
Amenities
Features
| Dwelling Type | |
|---|---|
| Home Style | |
| Year Built | |
| Fin. Floor Area | 0 sqft |
| Finished Levels | |
| Bedrooms | |
| Bathrooms | |
| Taxes | $ N/A / |
| Outdoor Area | |
| Water Supply | |
| Maint. Fees | $N/A |
| Heating | |
|---|---|
| Construction | |
| Foundation | |
| Parking | |
| Parking Total/Covered | / |
| Exterior Finish | |
| Title to Land |
Rooms
| Floor | Type | Dimensions |
|---|
Bathrooms
| Floor | Ensuite | Pieces |
|---|


