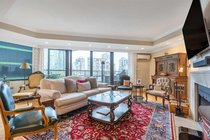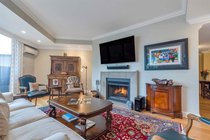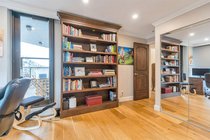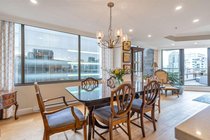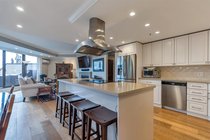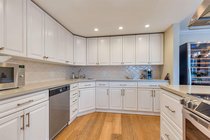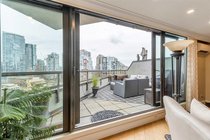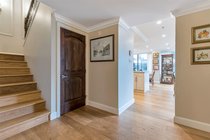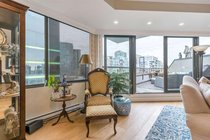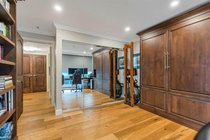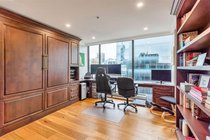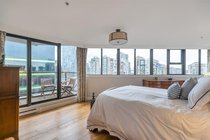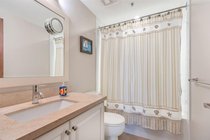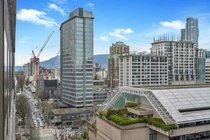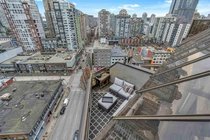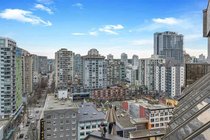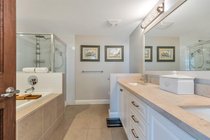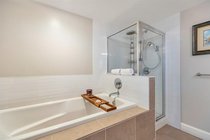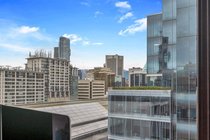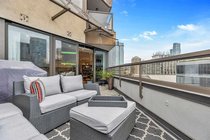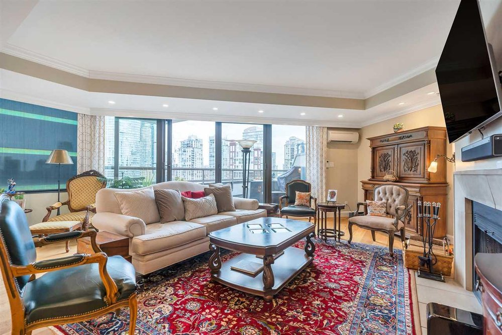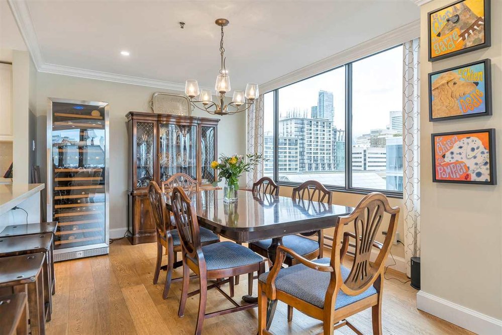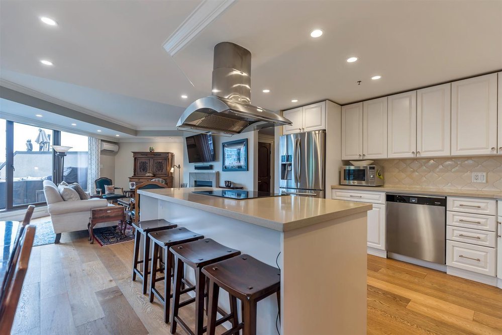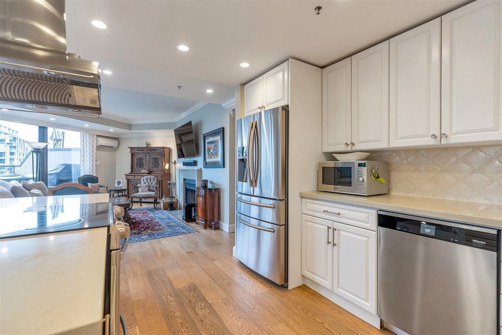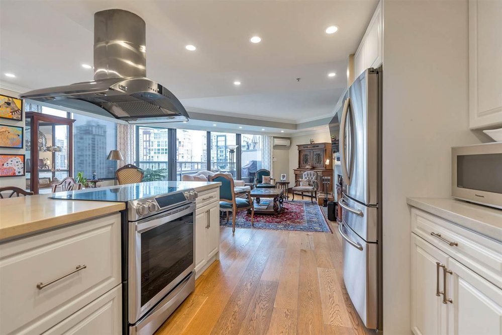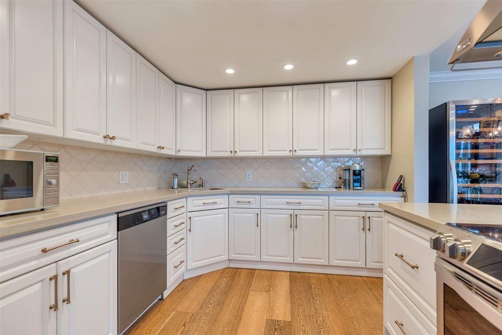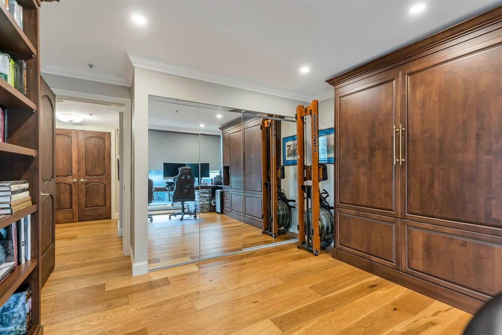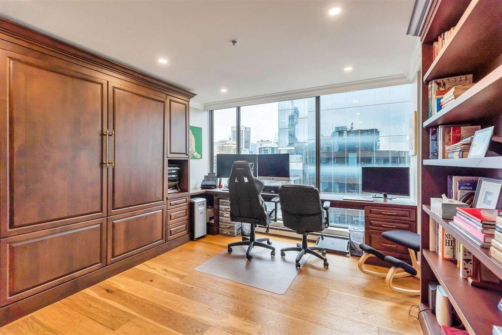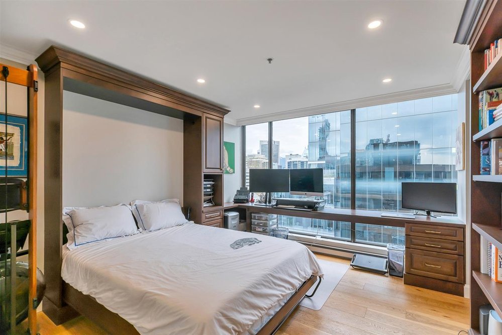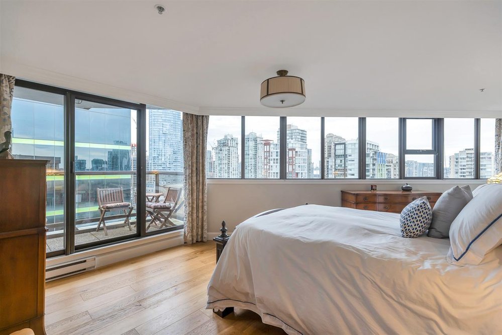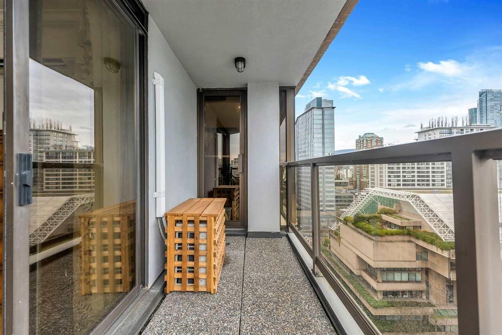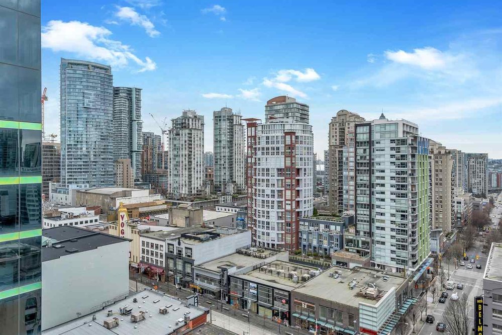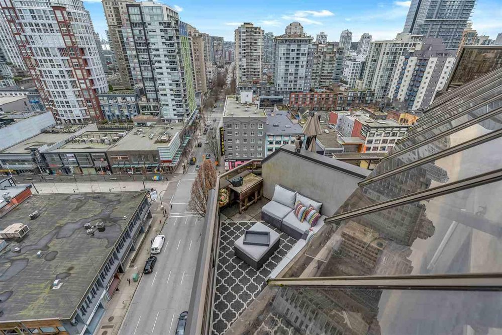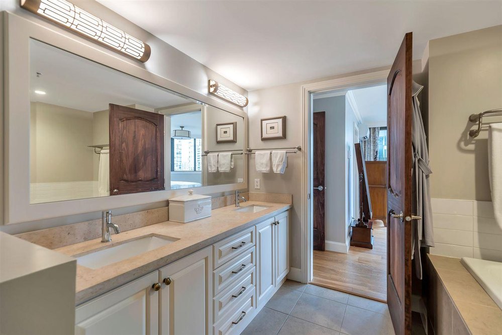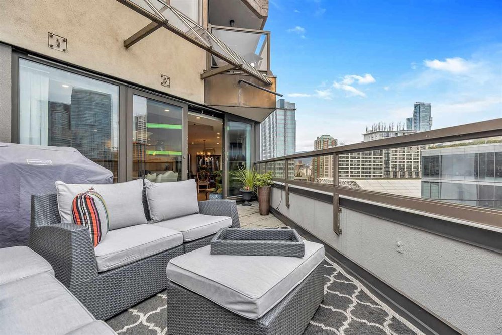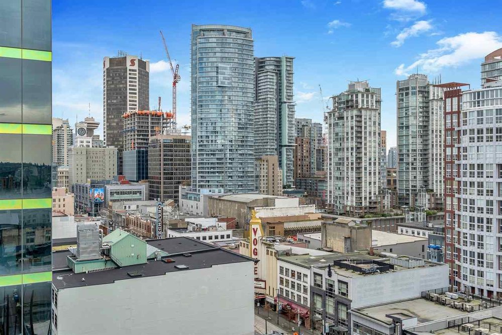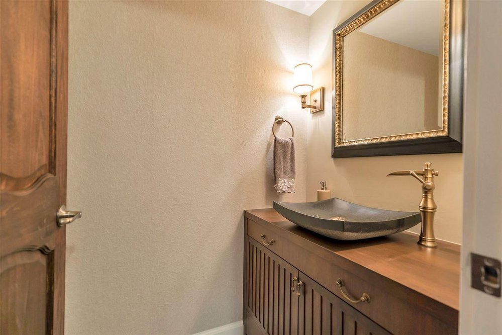Mortgage Calculator
Ph1105 1010 Howe Street, Vancouver
Gorgeous fully renovated 2-LEVEL PENTHOUSE! Tastefully appointed and numerous upgrades. Main floor boasts wide plank engineered oak flooring, wood burning fireplace & large private terrace. Stunning open plan kitchen with white cabinets, Miele/Samsung appliances & large island with quartz countertops. Custom solid wood interior doors and crown moldings. 2nd bedroom features custom millwork, bespoke cabinetry & quality Murphy bed makes an outstanding home office! Master bedroom with customized W/I closet & balcony. Spa inspired 5 piece ensuite with soaker tub, double vanities set with quartz countertops. Closets and vanities fitted with custom organizers throughout. Air conditioning, storage & 2 parking. Fido welcome! Approx. $175,000 in quality improvements, Expect to be impressed!
Taxes (2020): $4,704.49
Amenities
Features
Site Influences
| MLS® # | R2545545 |
|---|---|
| Property Type | Residential Attached |
| Dwelling Type | Apartment Unit |
| Home Style | Penthouse |
| Year Built | 1982 |
| Fin. Floor Area | 1758 sqft |
| Finished Levels | 2 |
| Bedrooms | 2 |
| Bathrooms | 3 |
| Taxes | $ 4704 / 2020 |
| Outdoor Area | Balcny(s) Patio(s) Dck(s) |
| Water Supply | City/Municipal |
| Maint. Fees | $912 |
| Heating | Baseboard, Electric |
|---|---|
| Construction | Brick,Concrete |
| Foundation | |
| Basement | None |
| Roof | Tar & Gravel |
| Floor Finish | Hardwood, Other |
| Fireplace | 1 , Wood |
| Parking | Garage; Underground |
| Parking Total/Covered | 2 / 2 |
| Exterior Finish | Brick,Concrete |
| Title to Land | Freehold Strata |
Rooms
| Floor | Type | Dimensions |
|---|---|---|
| Main | Living Room | 19'4 x 22' |
| Main | Dining Room | 10'7 x 12'11 |
| Main | Kitchen | 9'6 x 12' |
| Main | Foyer | 14'5 x 11'11 |
| Above | Master Bedroom | 13'11 x 22' |
| Above | Bedroom | 15'1 x 11'11 |
| Above | Walk-In Closet | 5'5 x 10'2 |
Bathrooms
| Floor | Ensuite | Pieces |
|---|---|---|
| Main | N | 2 |
| Above | N | 5 |
| Above | N | 4 |




