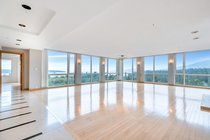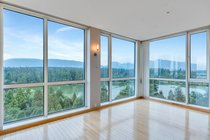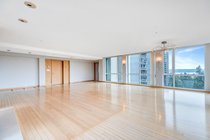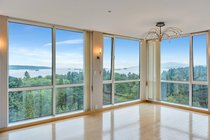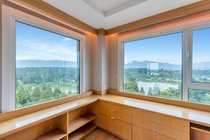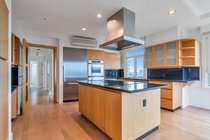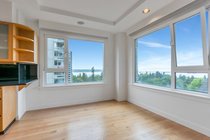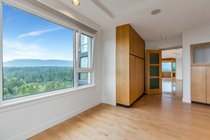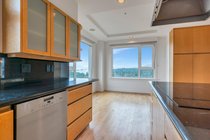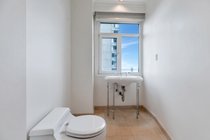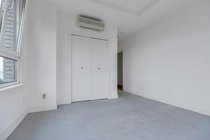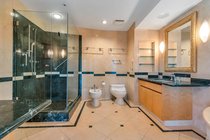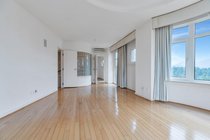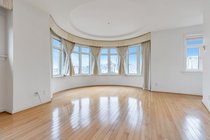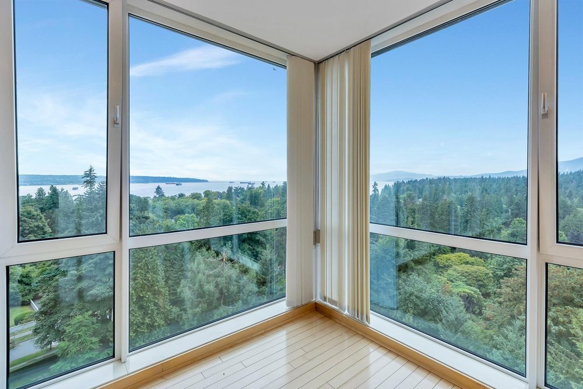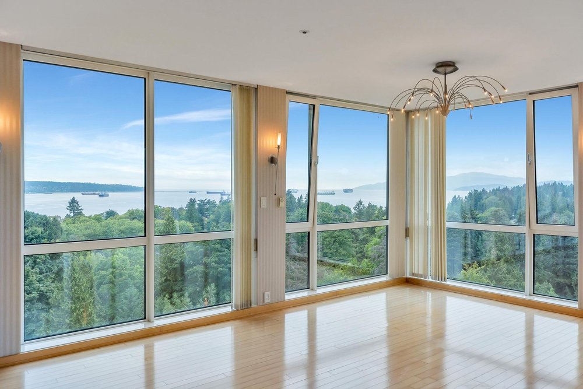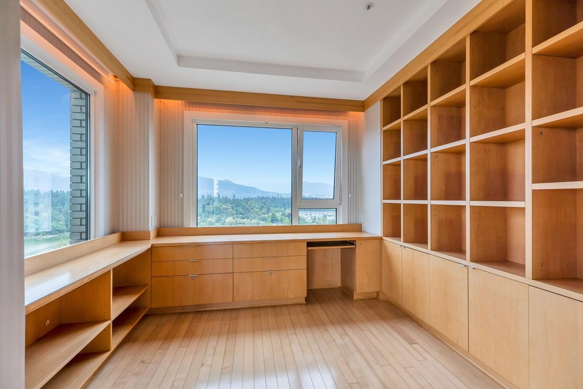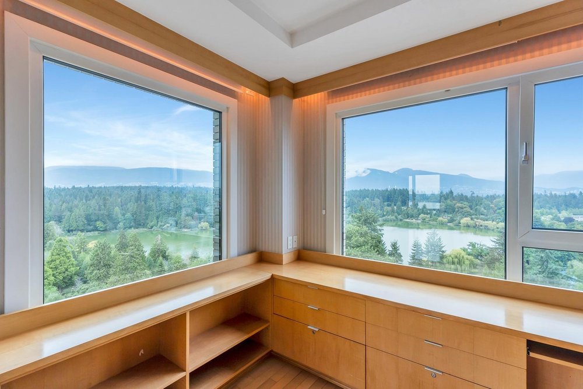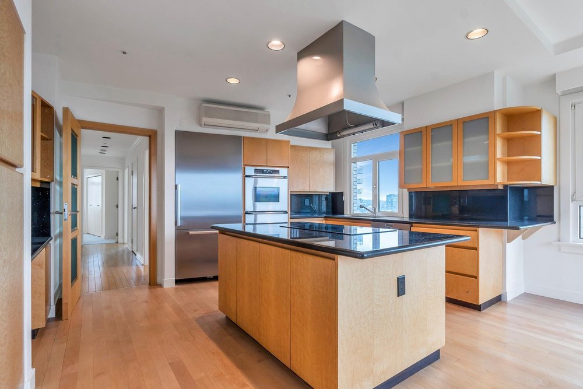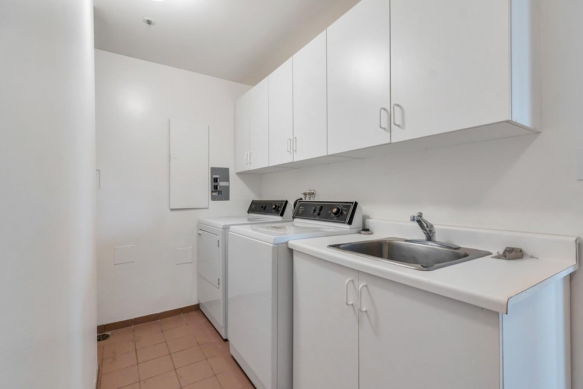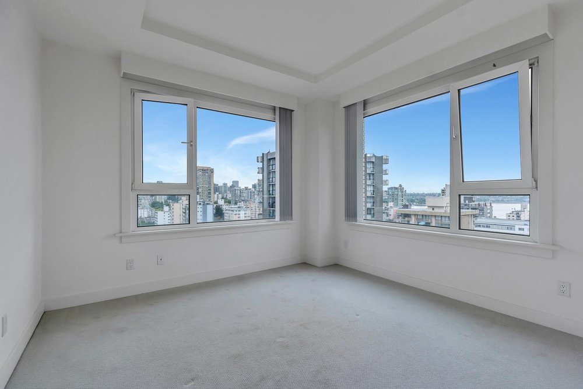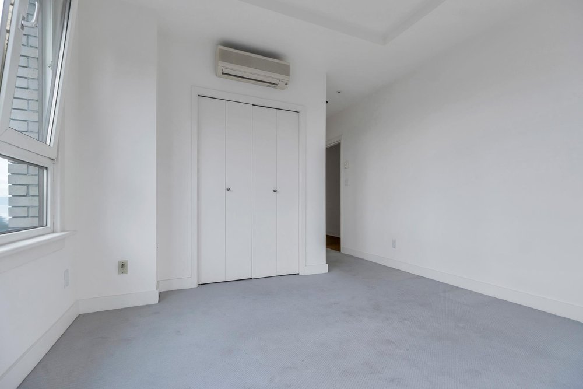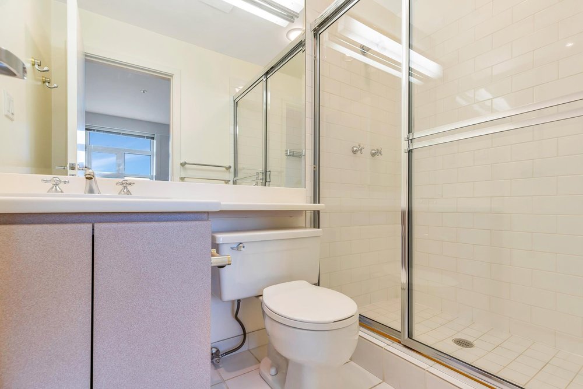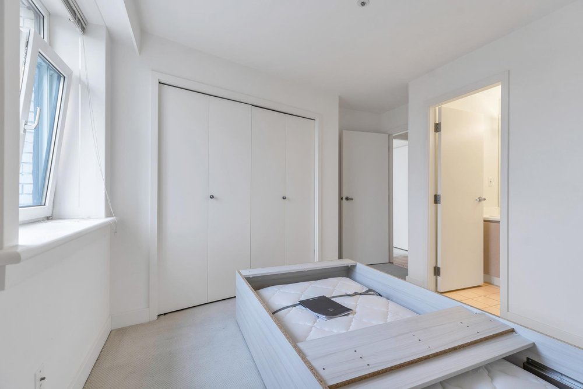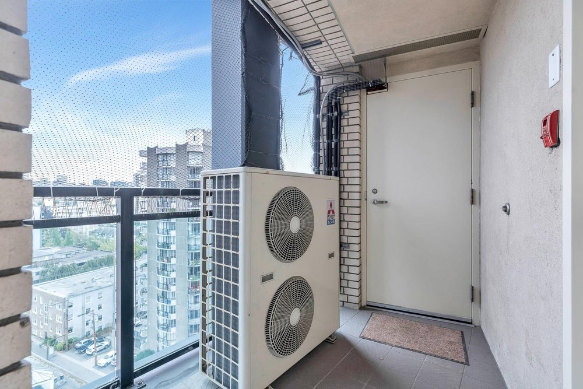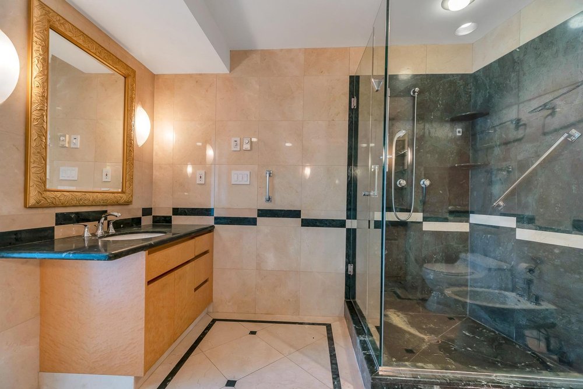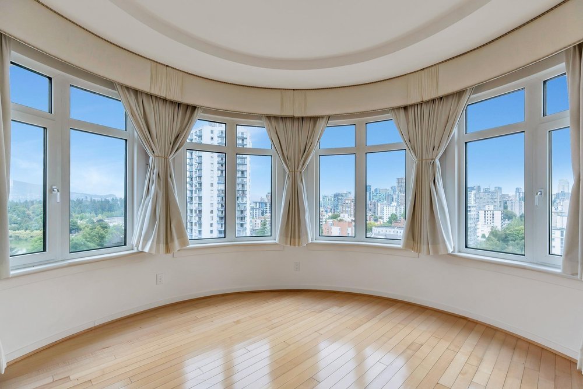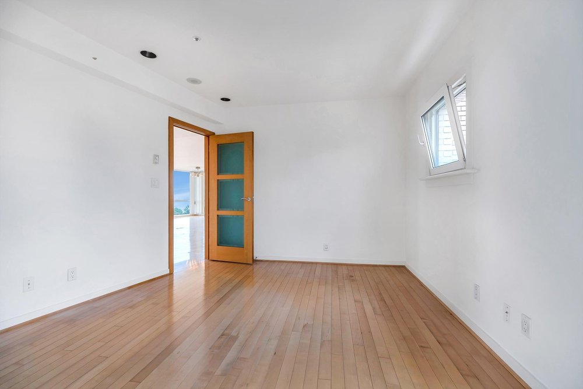Mortgage Calculator
1388 2088 Barclay Street, Vancouver
FULL FLOOR AIR CONDITIONED suite at the PRESIDIO, with breathtaking PARK, LAGOON, OCEAN and MOUNTAIN VIEWS! Iconic and prestigious, the Presidio's coveted location on the edge of world-famous Stanley Park make this a tranquil place to call home. Designed by renowned architect Richard Henriquez, the luxury tower boasts only 28 residences. This full floor suite is ready for your decorating ideas. The generous interior offers an abundance of natural light, airy ceilings, quality European windows & hardwood flooring all complimented by the remarkable views. Live 'West of Denman' next to acres of forever natural beauty yet steps to great shopping, restaurants & amenities. 2 parking & locker included, ample visitors parking. Discover the serenity of this incredibly special residence!
Taxes (2021): $24,288.30
Amenities
Features
Site Influences
| MLS® # | R2612219 |
|---|---|
| Property Type | Residential Attached |
| Dwelling Type | Apartment Unit |
| Home Style | Upper Unit |
| Year Built | 1993 |
| Fin. Floor Area | 3012 sqft |
| Finished Levels | 1 |
| Bedrooms | 3 |
| Bathrooms | 4 |
| Taxes | $ 24288 / 2021 |
| Outdoor Area | Balcony(s) |
| Water Supply | City/Municipal |
| Maint. Fees | $1815 |
| Heating | Radiant |
|---|---|
| Construction | Concrete |
| Foundation | |
| Basement | None |
| Roof | Tar & Gravel |
| Floor Finish | Hardwood, Carpet |
| Fireplace | 1 , Gas - Natural |
| Parking | Garage; Underground |
| Parking Total/Covered | 2 / 2 |
| Parking Access | Lane |
| Exterior Finish | Concrete,Glass |
| Title to Land | Freehold Strata |
Rooms
| Floor | Type | Dimensions |
|---|---|---|
| Main | Living Room | 25' x 18' |
| Main | Dining Room | 10' x 12' |
| Main | Kitchen | 14'2 x 12' |
| Main | Eating Area | 10'5 x 10'5 |
| Main | Bedroom | 11'6 x 11'5 |
| Main | Bedroom | 9'9 x 19'9 |
| Main | Master Bedroom | 27' x 15' |
| Main | Foyer | 9'5 x 9'1 |
| Main | Office | 11'7 x 11'2 |
| Main | Laundry | 5' x 14'4 |
Bathrooms
| Floor | Ensuite | Pieces |
|---|---|---|
| Main | N | 2 |
| Main | Y | 6 |
| Main | Y | 4 |
| Main | Y | 3 |


