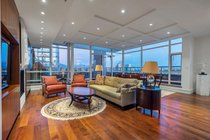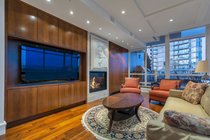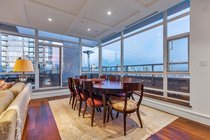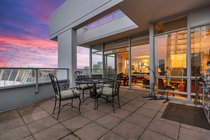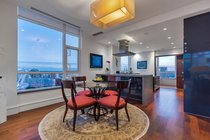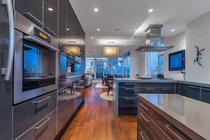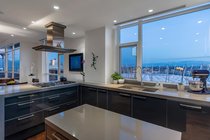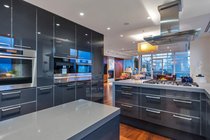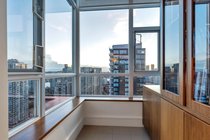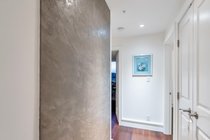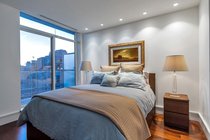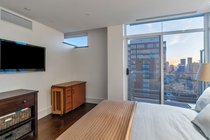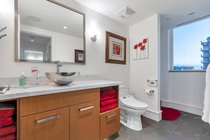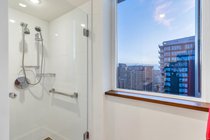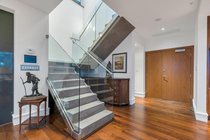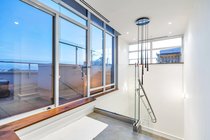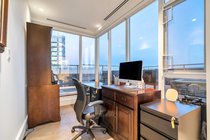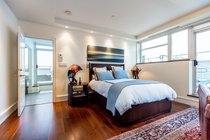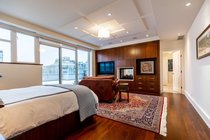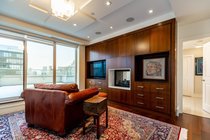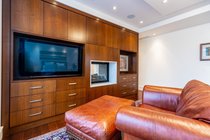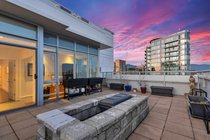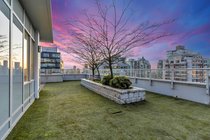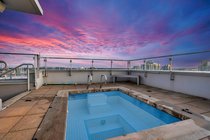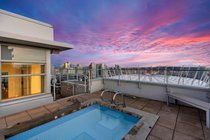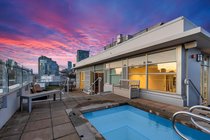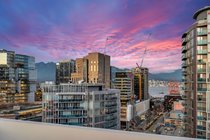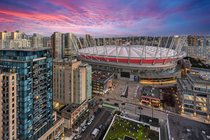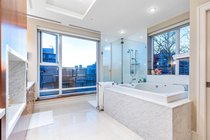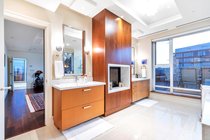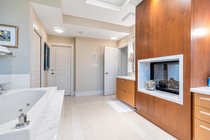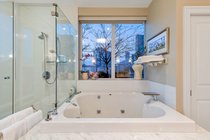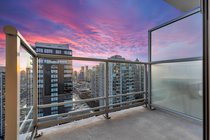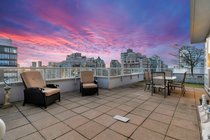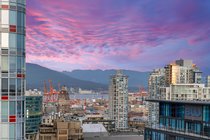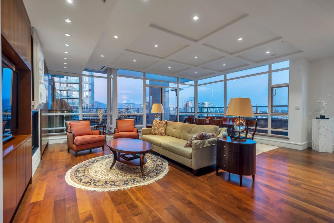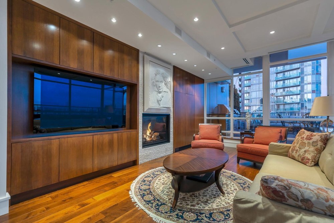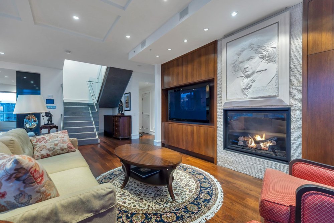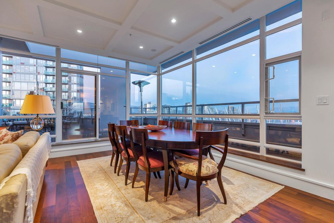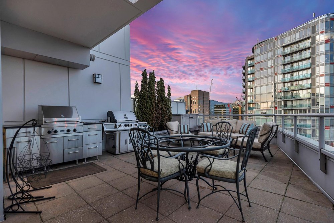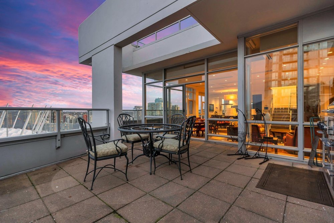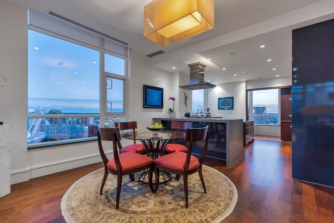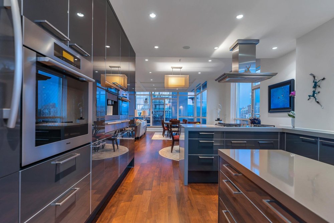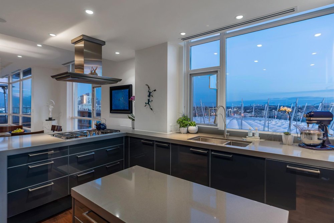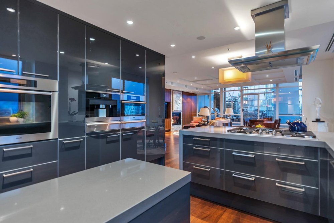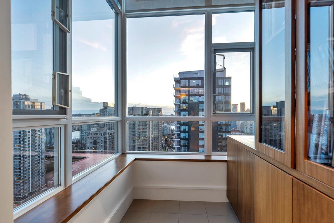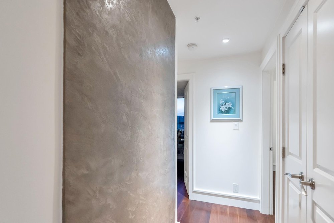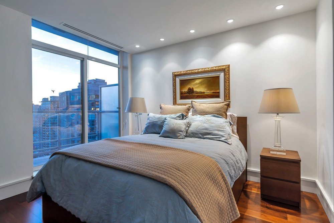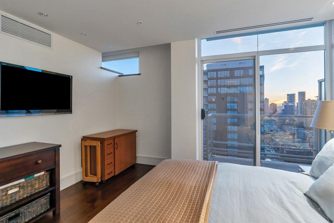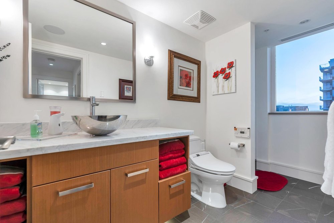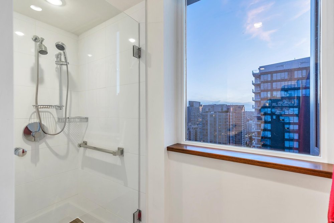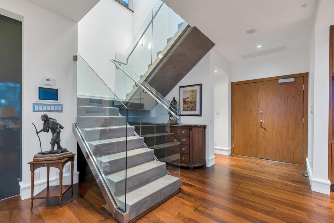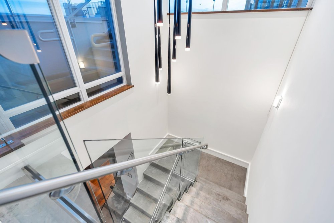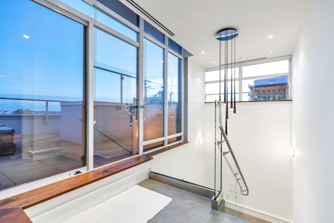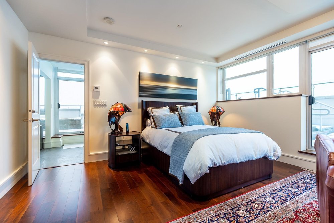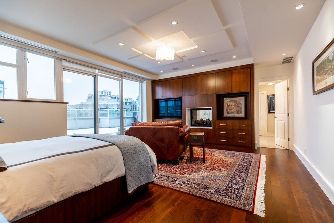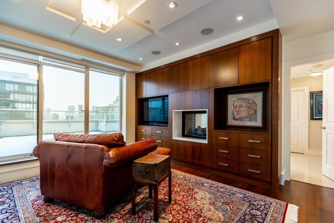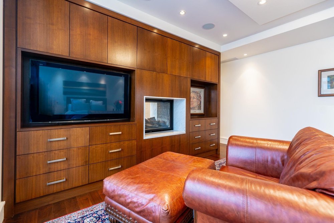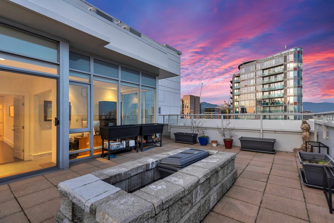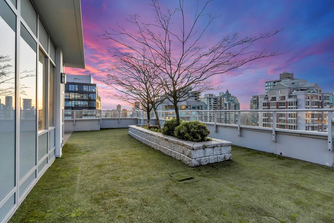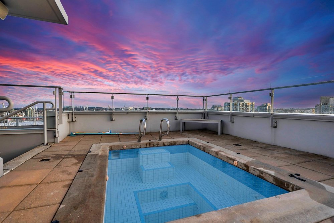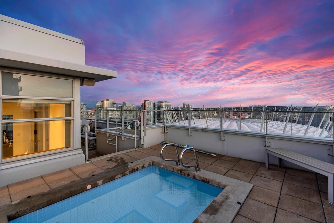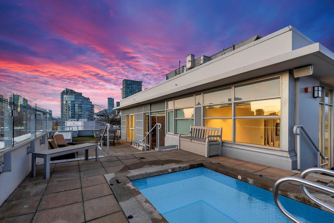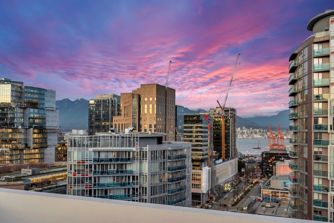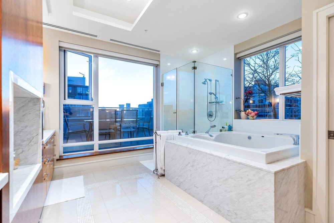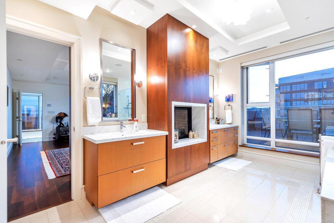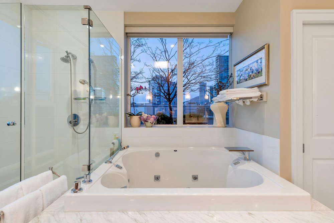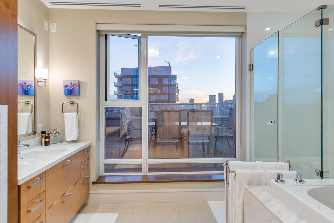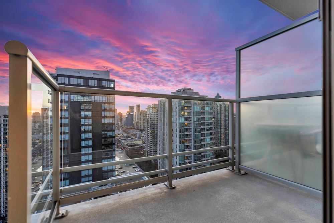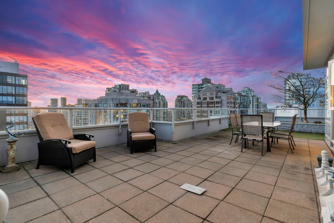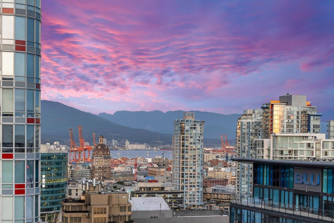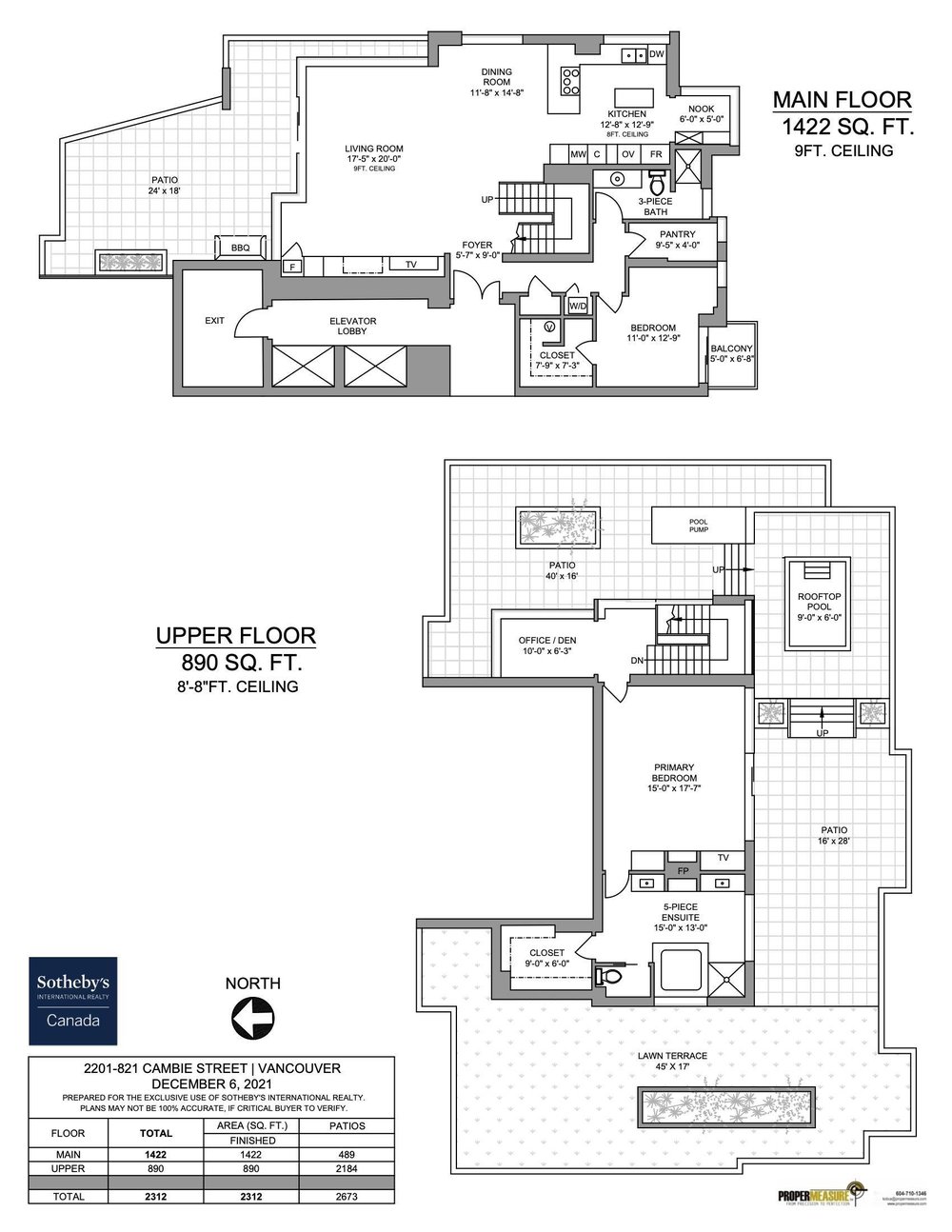Mortgage Calculator
2201 821 Cambie Street, Vancouver
Pristine VIEW PENTHOUSE W/PRIVATE hot tub, 490sqft terrace off living w/built in BBQ + 2,200SQFT ROOF DECK! Sleek and modern kitchen with grey lacquer European Poggenpohl cabinetry, FULL SIZED Miele wall oven, coffee machine, convection microwave, and Subzero fridge. Gorgeous living area with coffered ceilings, beautiful walnut paneling, all anchored by the gas fireplace. Dramatic glass and concrete staircase leads to an OASIS of a master bed/ensuite. Landing area perfect for home office. Master bedroom is a true retreat with walnut feature wall, and double sided gas fireplace wrapped in marble surround. SPA ensuite with dual vanities, large walk in shower, and the largest soaker tub you have ever seen! Walk in closet for both beds. 4 parking stalls and massive PRIVATE storage room.
Taxes (2021): $9,422.19
Amenities
Features
| MLS® # | R2637499 |
|---|---|
| Property Type | Residential Attached |
| Dwelling Type | Apartment Unit |
| Home Style | Corner Unit,Penthouse |
| Year Built | 2008 |
| Fin. Floor Area | 2312 sqft |
| Finished Levels | 2 |
| Bedrooms | 2 |
| Bathrooms | 2 |
| Taxes | $ 9422 / 2021 |
| Outdoor Area | Balcny(s) Patio(s) Dck(s),Rooftop Deck |
| Water Supply | City/Municipal |
| Maint. Fees | $1366 |
| Heating | Geothermal |
|---|---|
| Construction | Concrete Frame |
| Foundation | |
| Basement | None |
| Roof | Other |
| Floor Finish | Hardwood, Tile |
| Fireplace | 2 , Gas - Natural |
| Parking | Garage; Underground |
| Parking Total/Covered | 4 / 4 |
| Exterior Finish | Concrete,Glass |
| Title to Land | Freehold Strata |
Rooms
| Floor | Type | Dimensions |
|---|---|---|
| Main | Living Room | 20'0 x 17'5 |
| Main | Kitchen | 12'9 x 12'8 |
| Main | Dining Room | 14'8 x 11'8 |
| Main | Bedroom | 12'9 x 11' |
| Main | Walk-In Closet | 7'9 x 7'3 |
| Main | Den | 6'0 x 5' |
| Above | Master Bedroom | 15' x 17'7 |
| Above | Walk-In Closet | 9'0 x 6'0 |
Bathrooms
| Floor | Ensuite | Pieces |
|---|---|---|
| Main | N | 3 |
| Above | Y | 8 |


