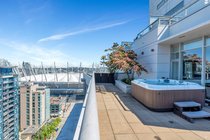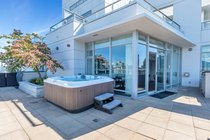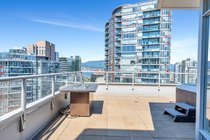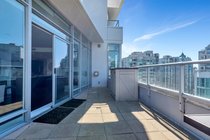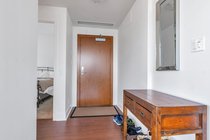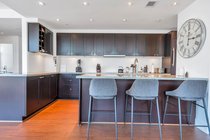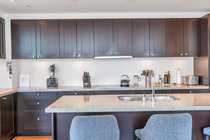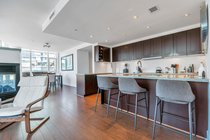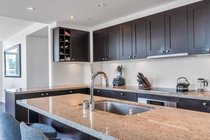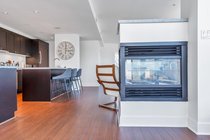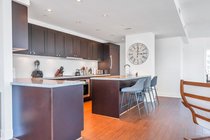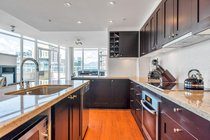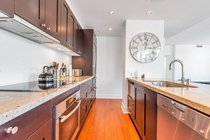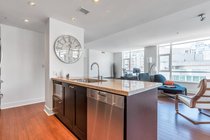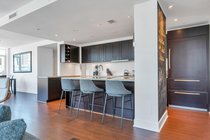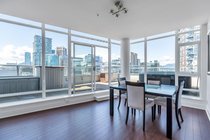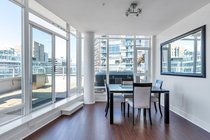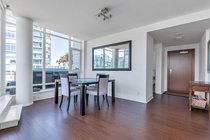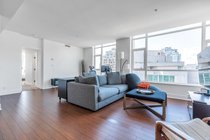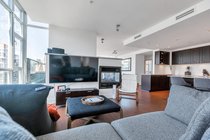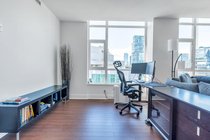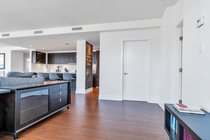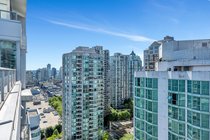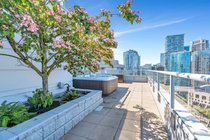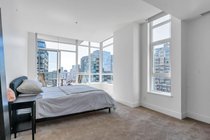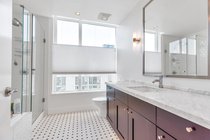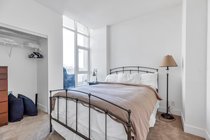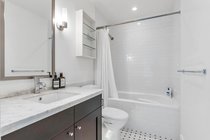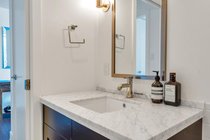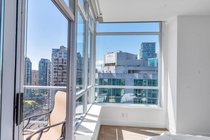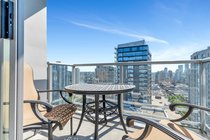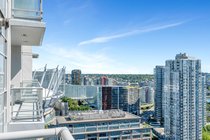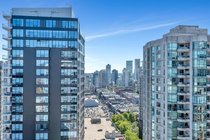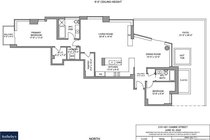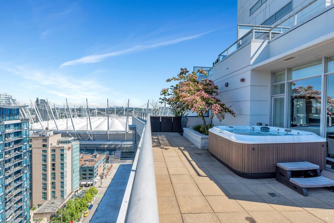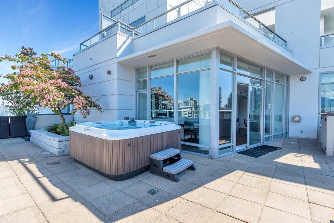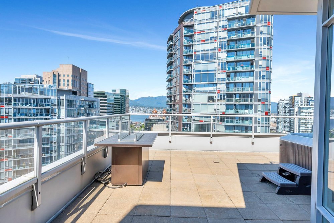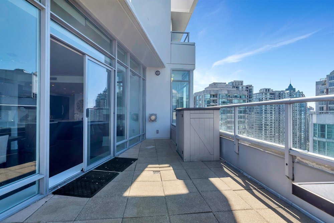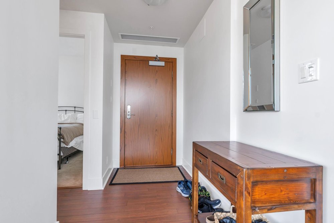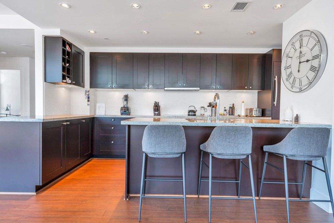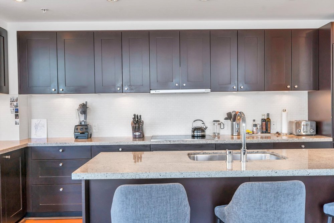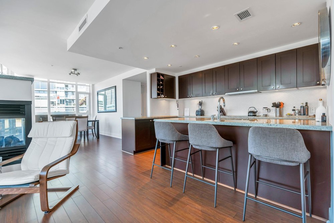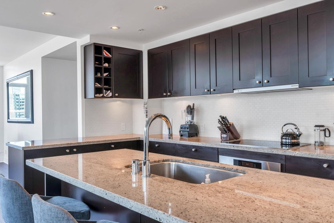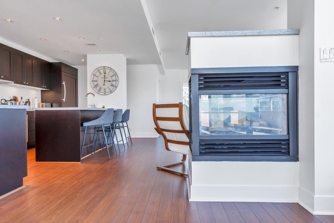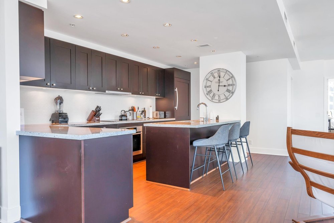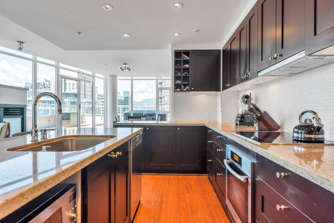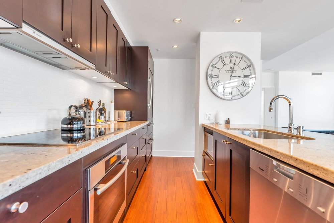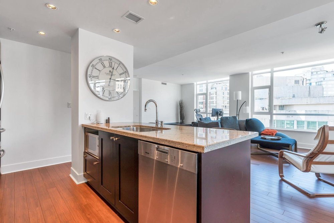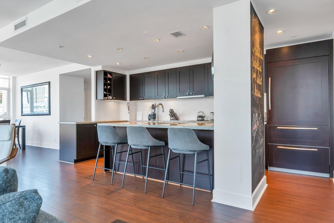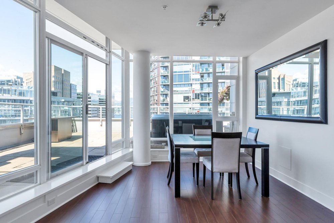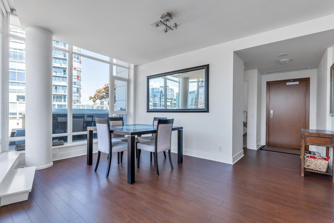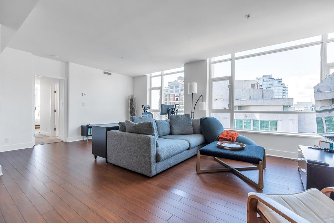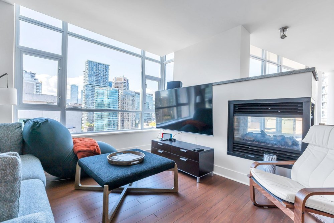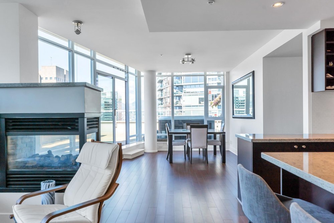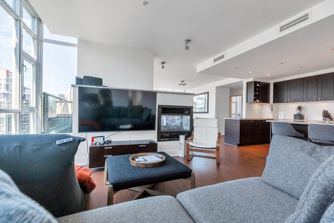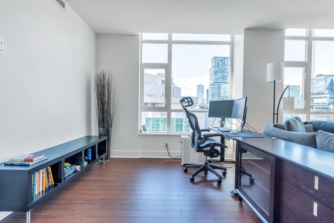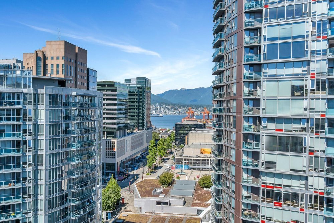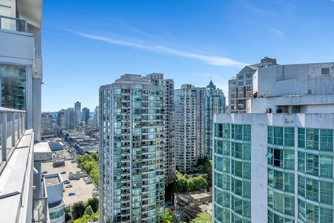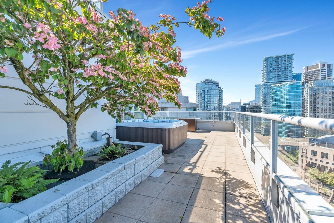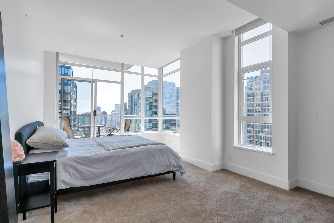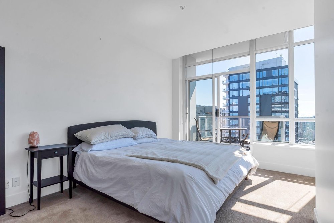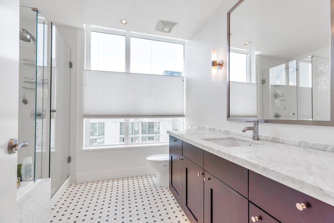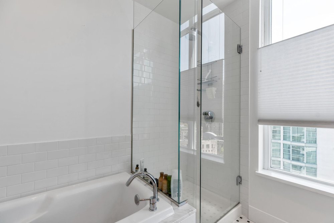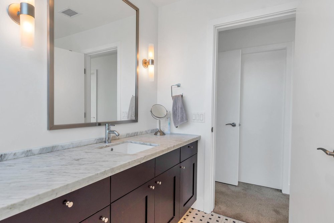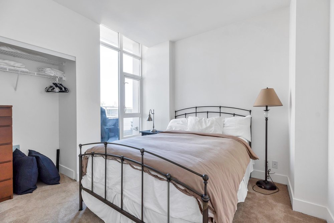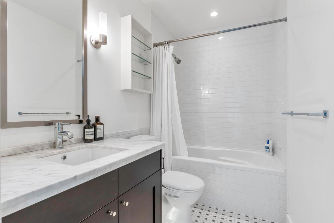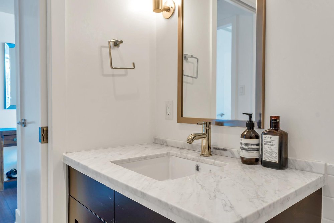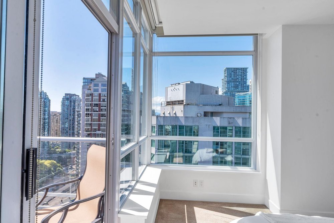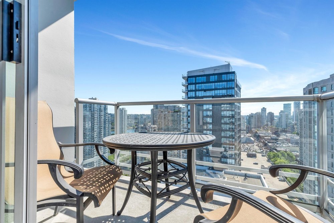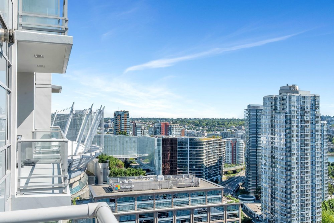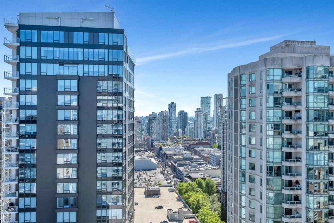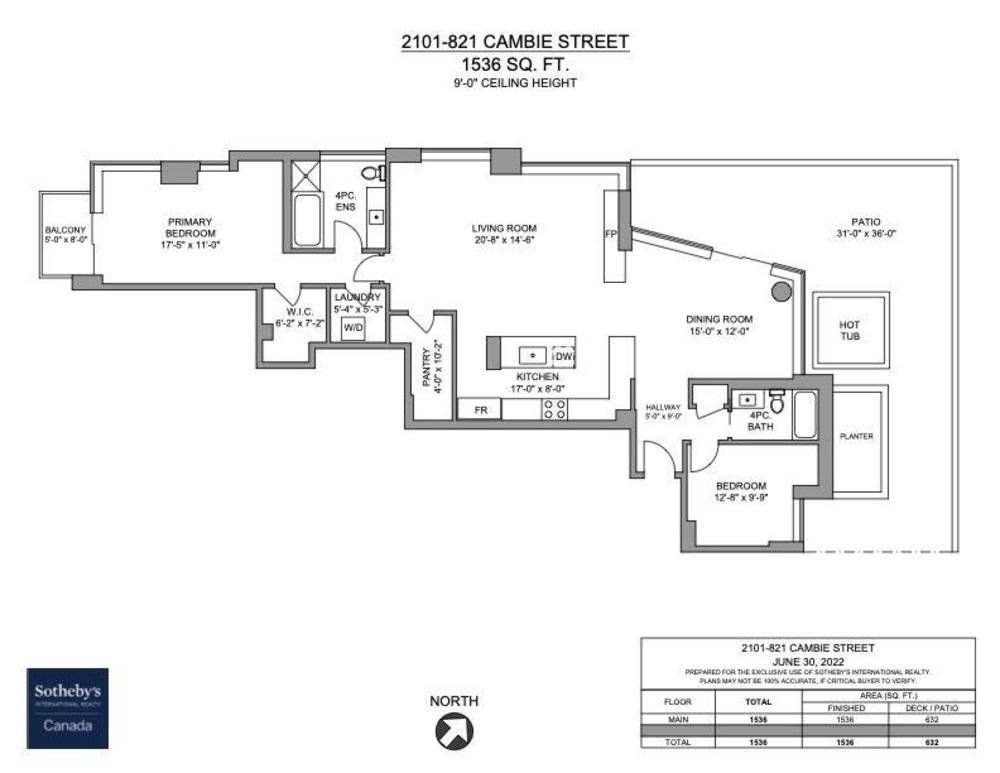Mortgage Calculator
2101 821 Cambie Street, Vancouver
Raffles SUB Penthouse with 9 foot ceilings and MASSIVE 632SQFT terrace WITH A HOT TUB. Oversized kitchen with espresso stained shaker cabinets, Centre island, granite counters, Miele oven/cooktop, Miele Dishwasher Subzero wine fridge, integrated Sub Zero fridge, and pantry. Engineered hardwood throughout living areas and plush carpets in the primary suite. Large living area with 3 sided gas fireplace looks into dining area - perfect for entertaining. Both bedrooms are located on opposite sides of the suite. Generously sized primary bedroom with walk in closet and spa inspired en-suite with separate glass shower and soaker tub. Excellent central location close to everything DT has to offer, building features concierge, hot tub, and gym. 2 parking and storage ROOM.
Taxes (2022): $5,038.47
Amenities
Features
| MLS® # | R2707047 |
|---|---|
| Property Type | Residential Attached |
| Dwelling Type | Apartment Unit |
| Home Style | Penthouse |
| Year Built | 2008 |
| Fin. Floor Area | 1538 sqft |
| Finished Levels | 1 |
| Bedrooms | 2 |
| Bathrooms | 2 |
| Taxes | $ 5038 / 2022 |
| Outdoor Area | Balcny(s) Patio(s) Dck(s) |
| Water Supply | City/Municipal |
| Maint. Fees | $884 |
| Heating | Forced Air |
|---|---|
| Construction | Concrete Frame |
| Foundation | |
| Basement | None |
| Roof | Other |
| Floor Finish | Laminate, Tile, Carpet |
| Fireplace | 1 , Gas - Natural |
| Parking | Garage; Underground |
| Parking Total/Covered | 2 / 2 |
| Exterior Finish | Concrete,Glass |
| Title to Land | Freehold Strata |
Rooms
| Floor | Type | Dimensions |
|---|---|---|
| Main | Living Room | 20'8 x 14'6 |
| Main | Dining Room | 15'0 x 12'0 |
| Main | Kitchen | 17'0 x 8'0 |
| Main | Bedroom | 12'8 x 9'9 |
| Main | Master Bedroom | 17'5 x 11'99 |
| Main | Walk-In Closet | 6'2 x 7'2 |
Bathrooms
| Floor | Ensuite | Pieces |
|---|---|---|
| Main | Y | 4 |
| Main | N | 4 |


