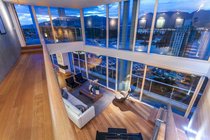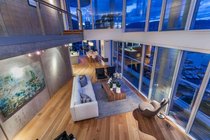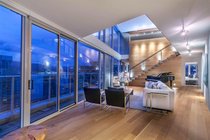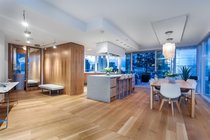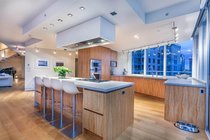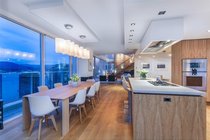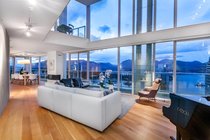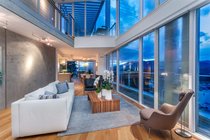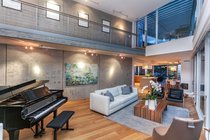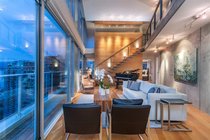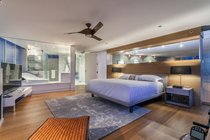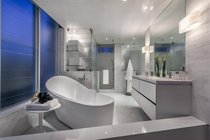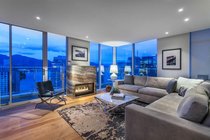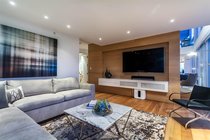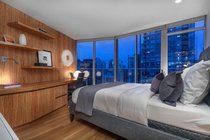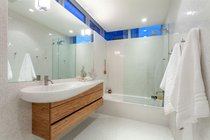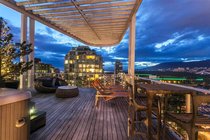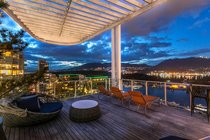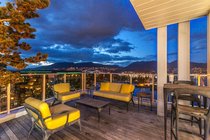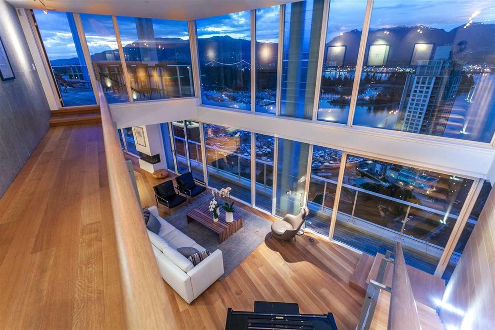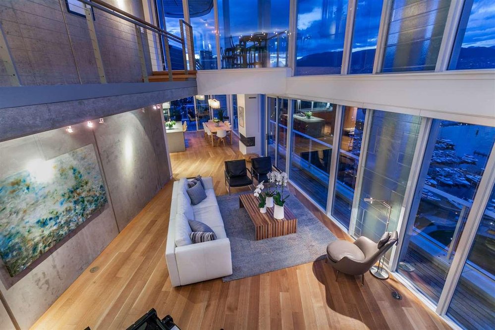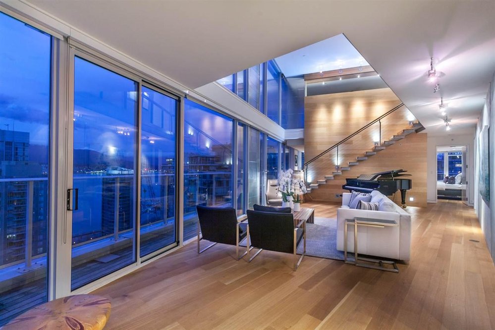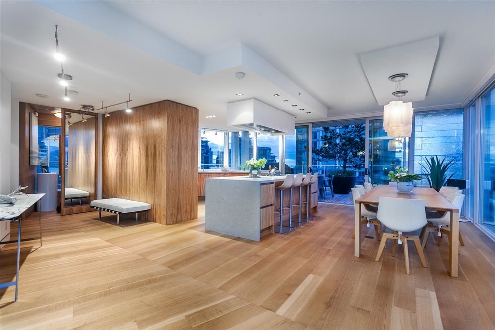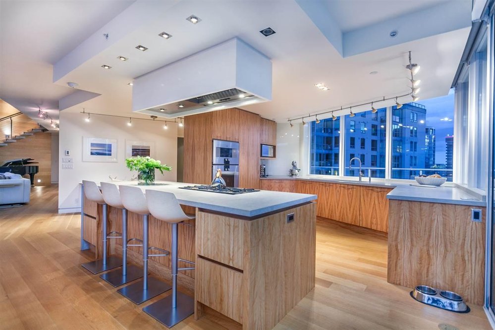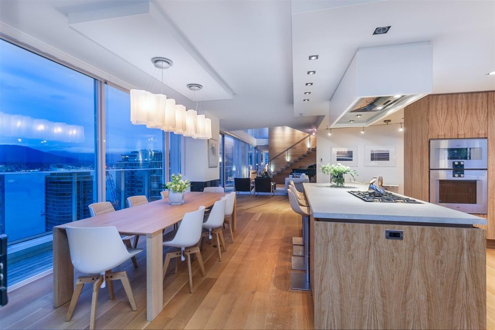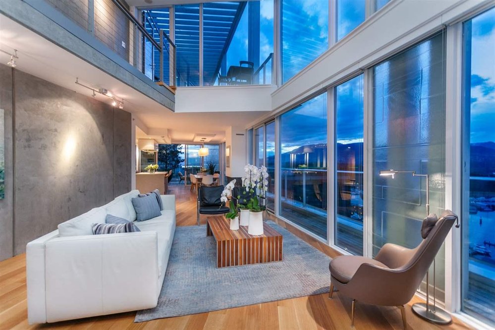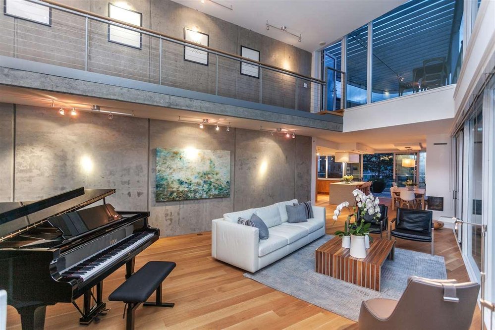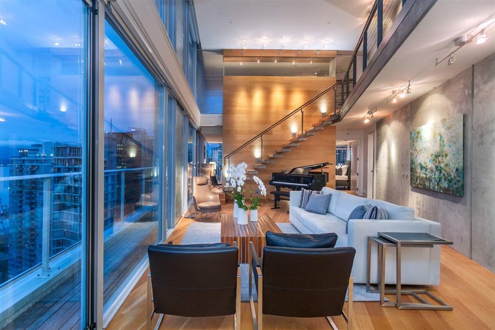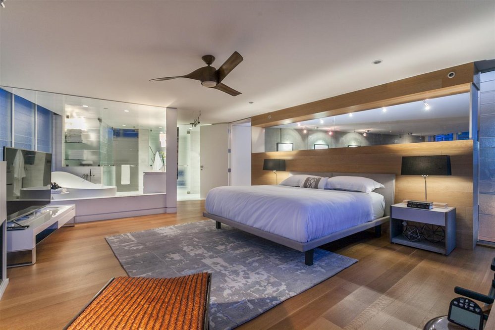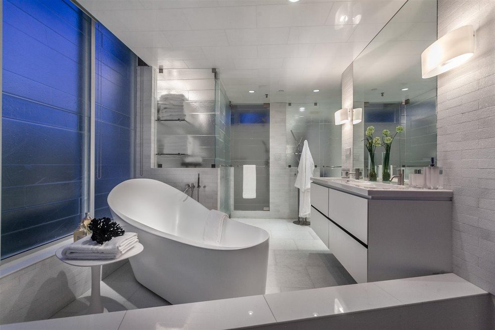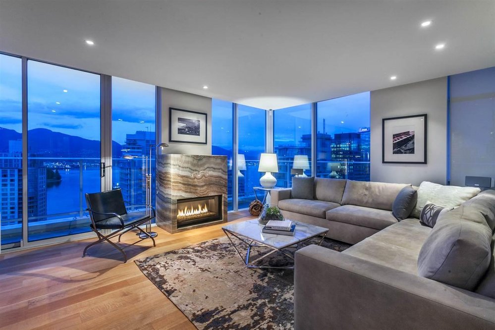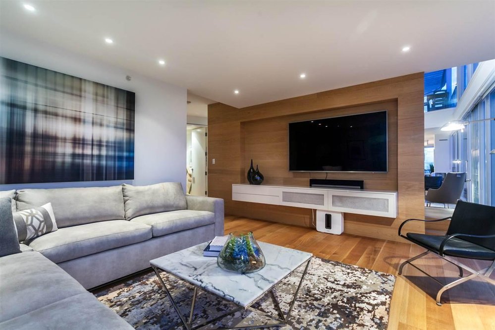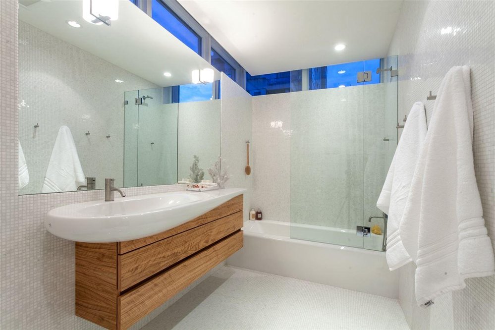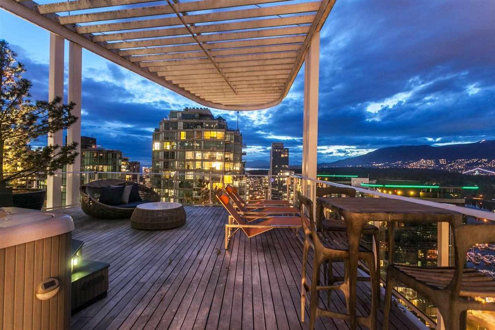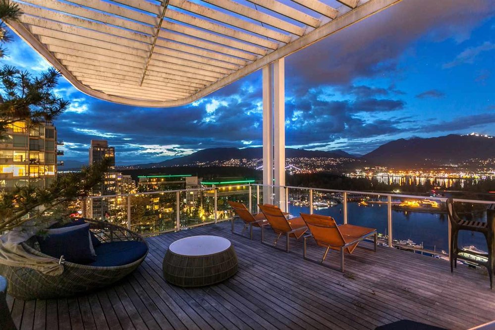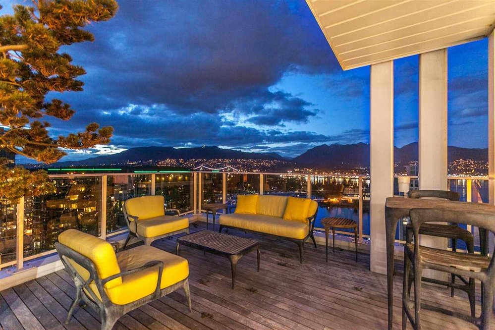Mortgage Calculator
Ph2901 1277 Melville Street, Vancouver
Exquisite PENTHOUSE exclusively crowning the top 2 floors of The Flatiron Bldg. Dramatic 18' ceilings with wall to wall glass over looking Coal Harbour, North Shore Mtns and Stanley Park! Over 1,400 Sq ft of private decks in Brazilian Epi planks-huge private spa! Dramatic cantilevered staircase of concrete & fumed white oak leads to master retreat with Swiss Laufen fixtures & Naxos marble flooring. Open concept main floor with exposed concrete walls and European white oak flooring thu-out. Custom kitch with Downsview cabinetry in African Olive Wood with limestone counters boast Gaggenau & Sub-Zero. Familyrm and 2nd bedrm with full spa ensuite on main flr. 3 fireplaces, Bespoke fittings & feature walls of African Olive Wood. Exceptional attention to detail in this world class Skyhome. A 10!
Taxes (2018): $13,787.70
Amenities
Features
| MLS® # | R2358285 |
|---|---|
| Property Type | Residential Attached |
| Dwelling Type | Apartment Unit |
| Home Style | 2 Storey,Penthouse |
| Year Built | 2007 |
| Fin. Floor Area | 2710 sqft |
| Finished Levels | 2 |
| Bedrooms | 2 |
| Bathrooms | 3 |
| Taxes | $ 13788 / 2018 |
| Outdoor Area | Balcny(s) Patio(s) Dck(s),Rooftop Deck |
| Water Supply | City/Municipal |
| Maint. Fees | $1504 |
| Heating | Geothermal |
|---|---|
| Construction | Concrete |
| Foundation | Concrete Perimeter |
| Basement | None |
| Roof | Torch-On |
| Floor Finish | Hardwood |
| Fireplace | 3 , Gas - Natural |
| Parking | Garage Underbuilding,Open |
| Parking Total/Covered | 3 / 3 |
| Exterior Finish | Concrete,Glass |
| Title to Land | Freehold Strata |
Rooms
| Floor | Type | Dimensions |
|---|---|---|
| Main | Living Room | 26'8 x 15'8 |
| Main | Dining Room | 15'9 x 12' |
| Main | Family Room | 16'7 x 13'6 |
| Main | Kitchen | 10'2 x 9'6 |
| Main | Bedroom | 11'8 x 11' |
| Main | Master Bedroom | 16' x 18' |
Bathrooms
| Floor | Ensuite | Pieces |
|---|---|---|
| Main | N | 2 |
| Main | Y | 4 |
| Above | Y | 7 |


