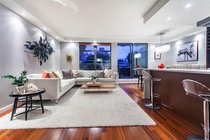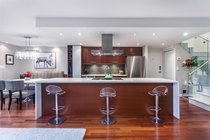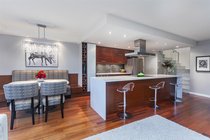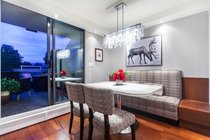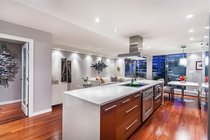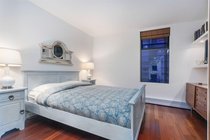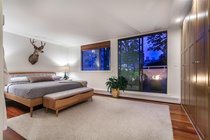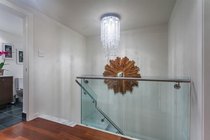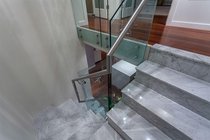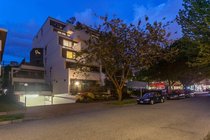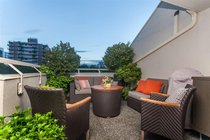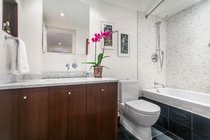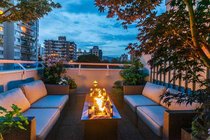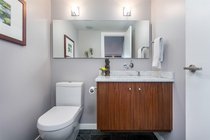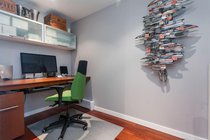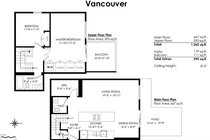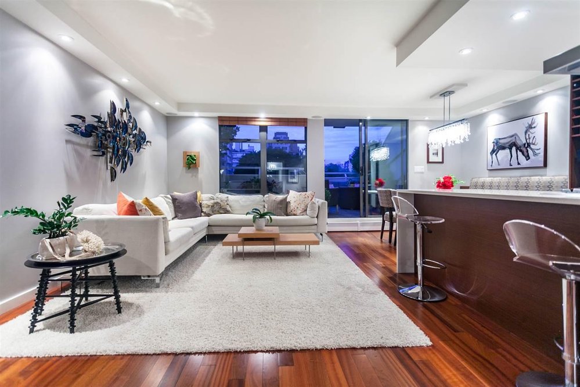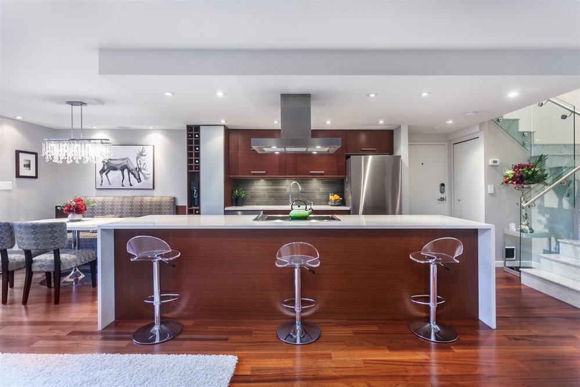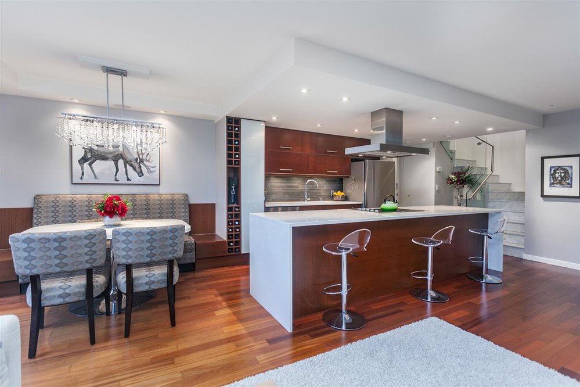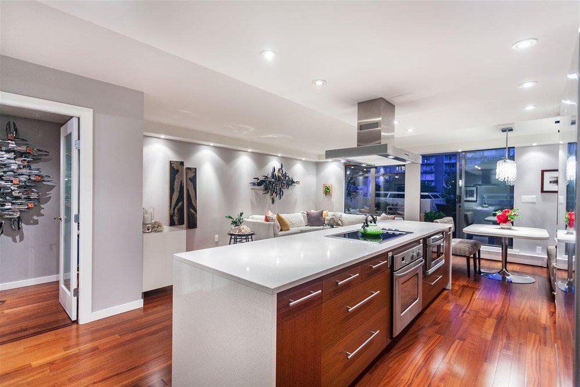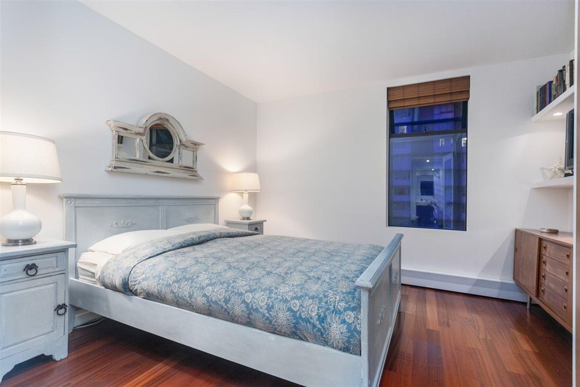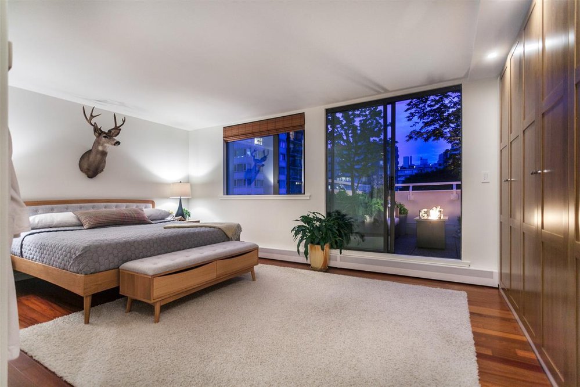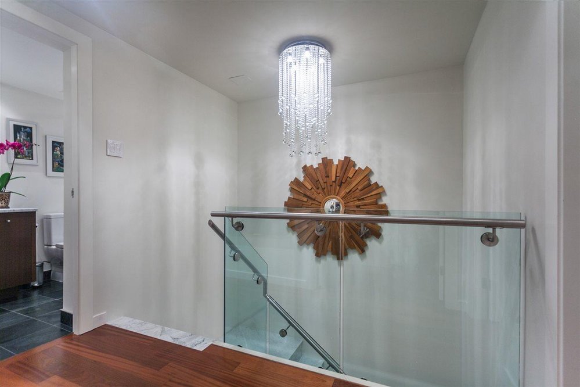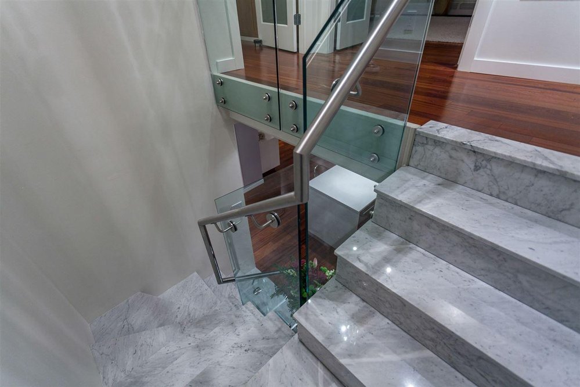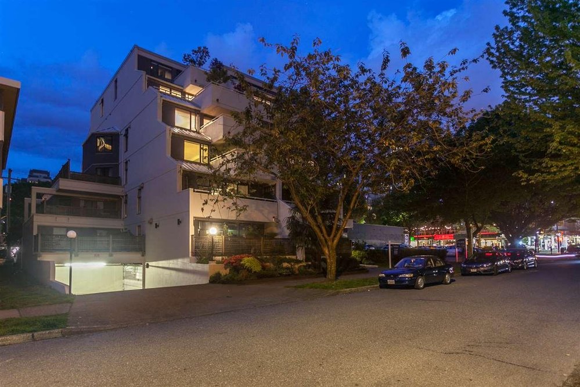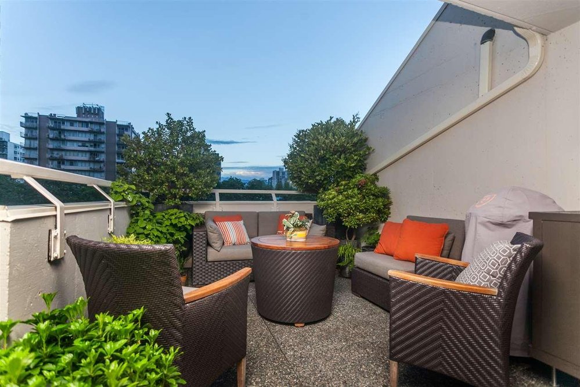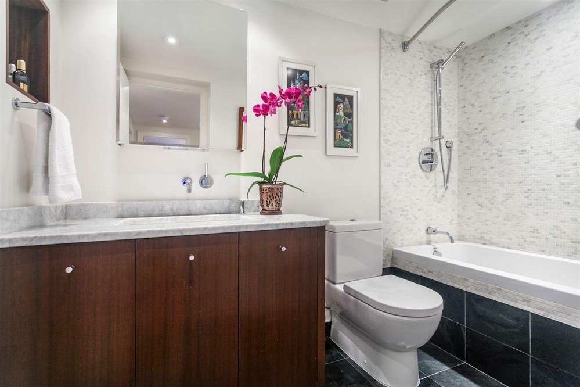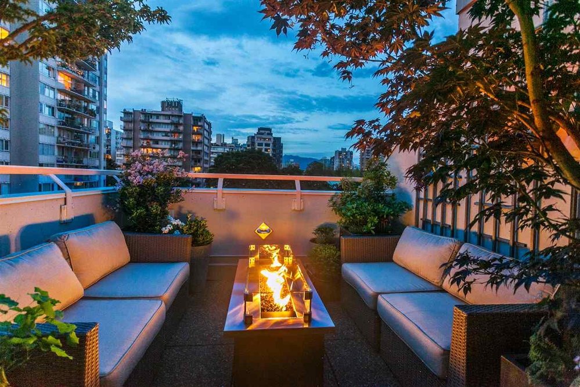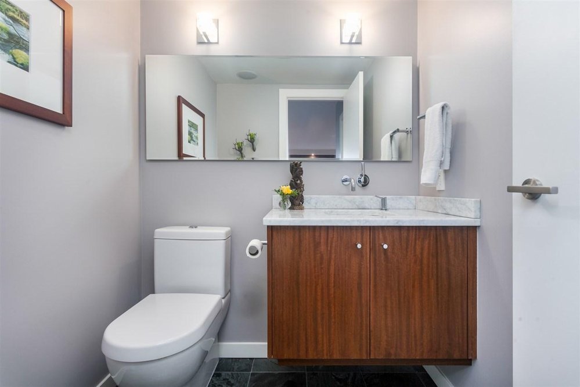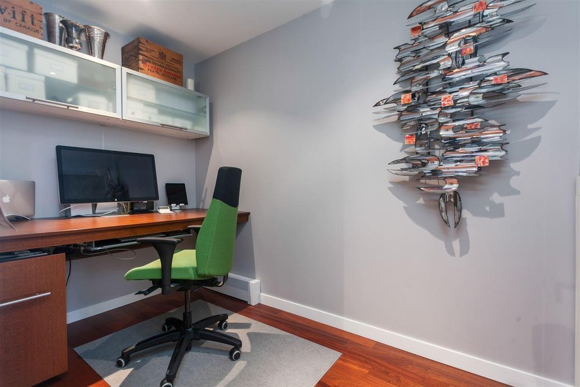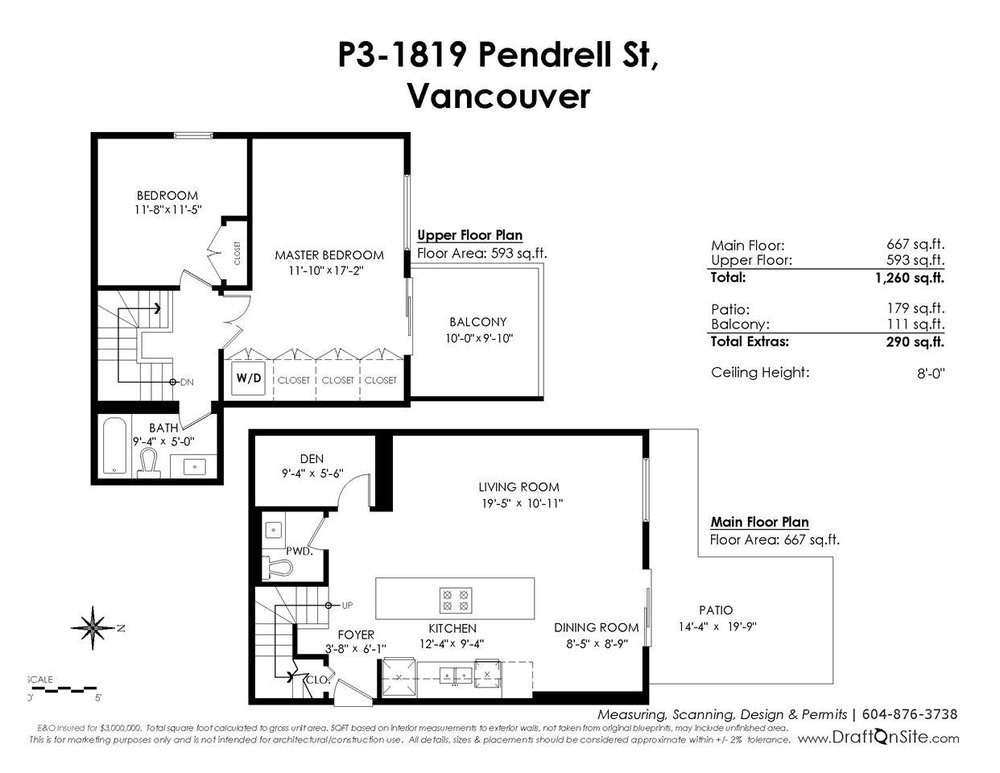Mortgage Calculator
Ph3 1819 Pendrell Street, Vancouver
WEST OF DENMAN 2 LEVEL PENTHOUSE -An entertainer's dream! Thoughtfully renovated and tastefully decorated to create a wide open floor plan with 2 spacious outdoor terraces. Kitchen features rich wood cabinetry, high end appliances (Fisher Paykel/Asko), and incredible 12' x 3' island with waterfall quartz countertops. Integrated storage cabinetry and banquette dining area which leads to your first large 15' X 10' terrace. Dramatic marble and glass staircase leads to 2nd level hosting both bedrooms. Generous master bedroom with fully kitted out closet and private 10 X 10 terrace. Bathrooms are finished with custom cabinetry and luxurious fixtures. 1 parking, 2 pets and 6 month rentals okay. Literally just steps to the world famous Stanley Park and Sea Wall.
Taxes (2018): $2,537.37
Amenities
Features
| MLS® # | R2375176 |
|---|---|
| Property Type | Residential Attached |
| Dwelling Type | Apartment Unit |
| Home Style | 2 Storey,Penthouse |
| Year Built | 1981 |
| Fin. Floor Area | 1260 sqft |
| Finished Levels | 2 |
| Bedrooms | 2 |
| Bathrooms | 2 |
| Taxes | $ 2537 / 2018 |
| Outdoor Area | Balcny(s) Patio(s) Dck(s) |
| Water Supply | City/Municipal |
| Maint. Fees | $639 |
| Heating | Baseboard, Hot Water |
|---|---|
| Construction | Concrete |
| Foundation | Concrete Perimeter |
| Basement | None |
| Roof | Tar & Gravel |
| Floor Finish | Hardwood, Tile |
| Fireplace | 0 , |
| Parking | Garage; Underground |
| Parking Total/Covered | 1 / 1 |
| Exterior Finish | Concrete |
| Title to Land | Freehold Strata |
Rooms
| Floor | Type | Dimensions |
|---|---|---|
| Main | Living Room | 19'8 x 11'5 |
| Main | Dining Room | 10' x 8' |
| Main | Office | 9'3 x 6' |
| Main | Kitchen | 9'8 x 12' |
| Main | Patio | 12' x 10' |
| Above | Master Bedroom | 17'7 x 13'10 |
| Above | Bedroom | 11'6 x 11'5 |
| Above | Patio | 10'5 x 10' |
Bathrooms
| Floor | Ensuite | Pieces |
|---|---|---|
| Main | N | 2 |
| Above | N | 4 |


