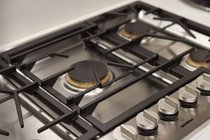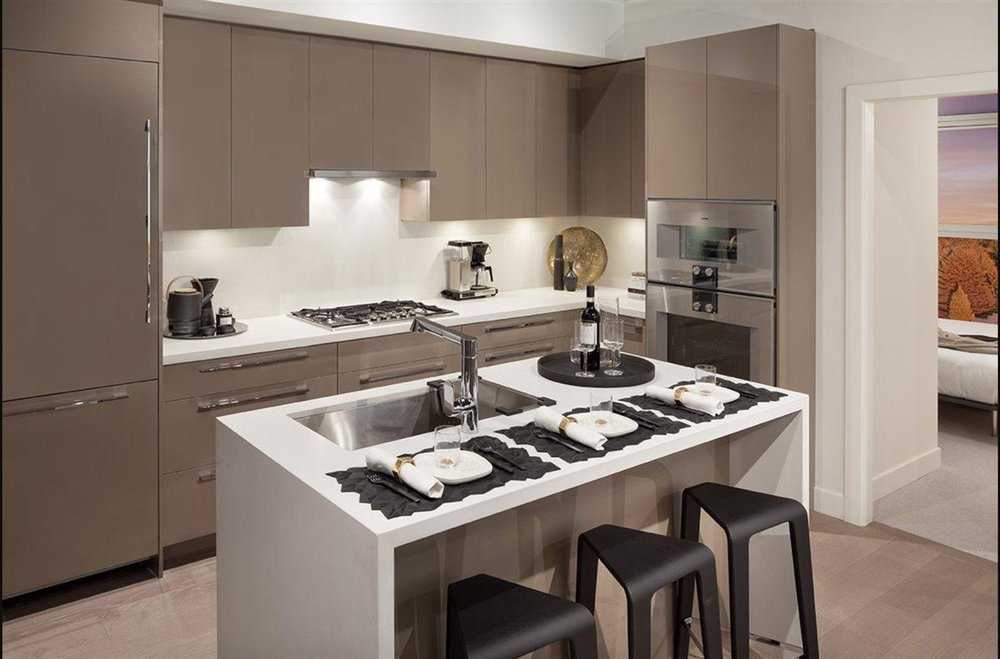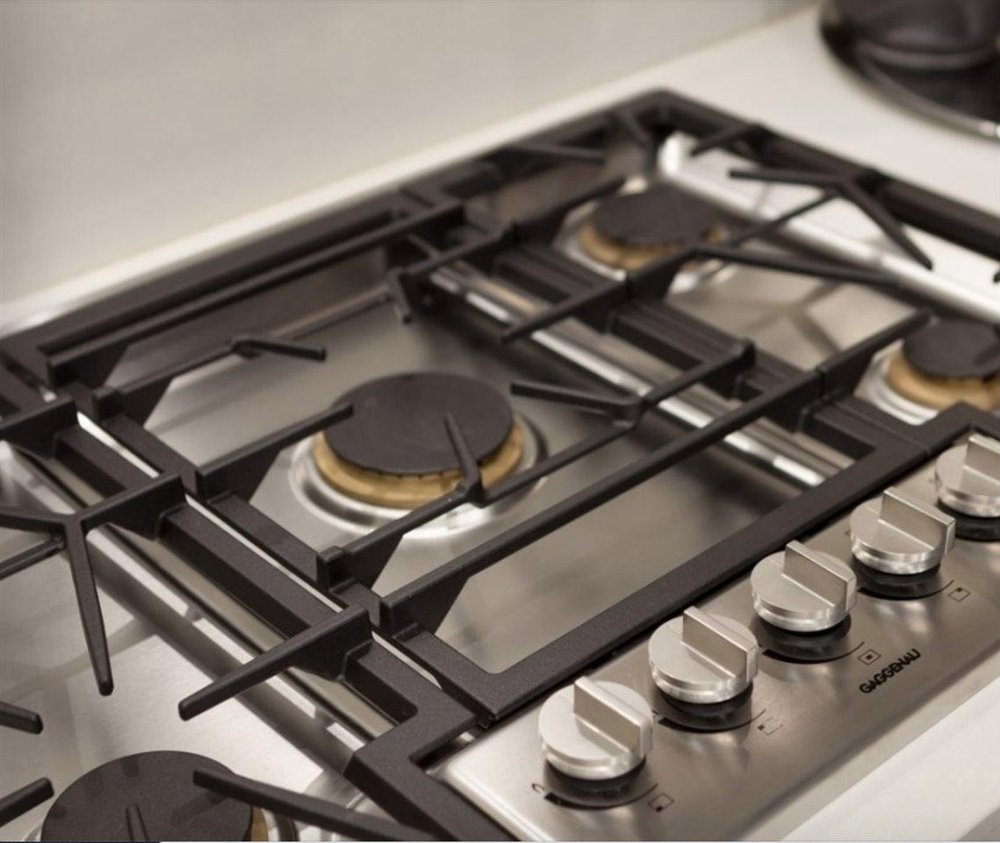What would you like to know?
What is your availability for a viewing?
S504 5289 Cambie Street, Vancouver
MLS®: R2434478
Sold
1227
Sq.Ft.
3
Baths
3
Beds
2020
Built















