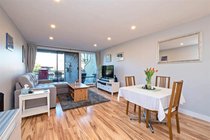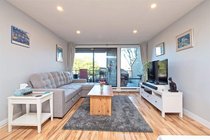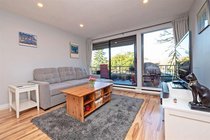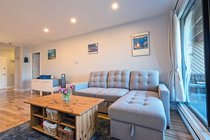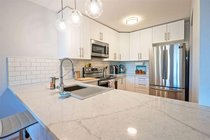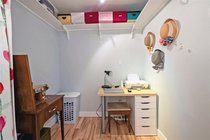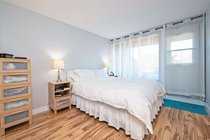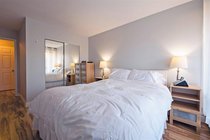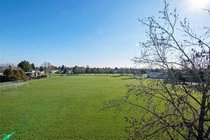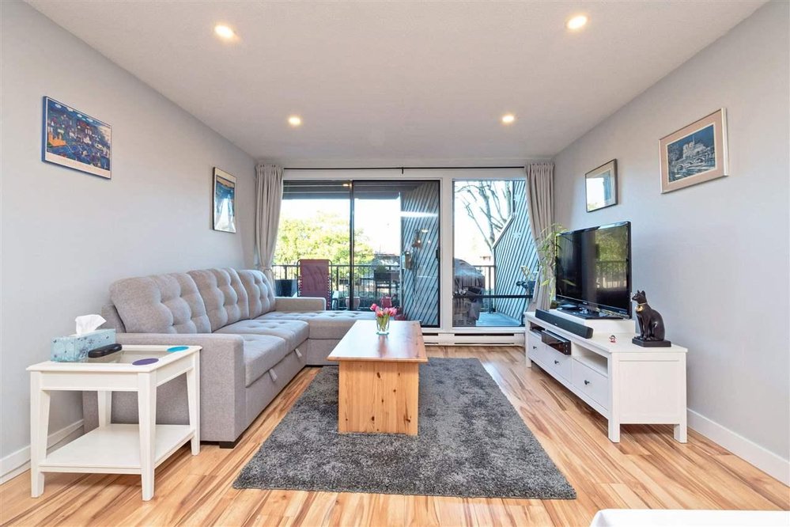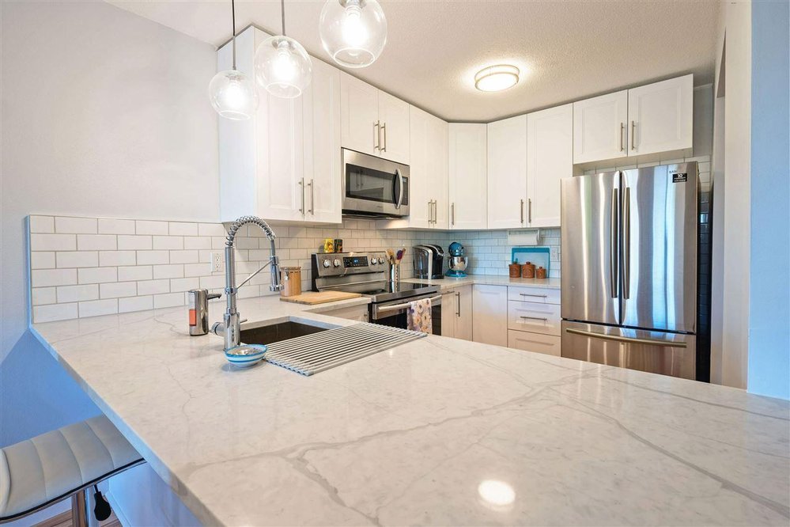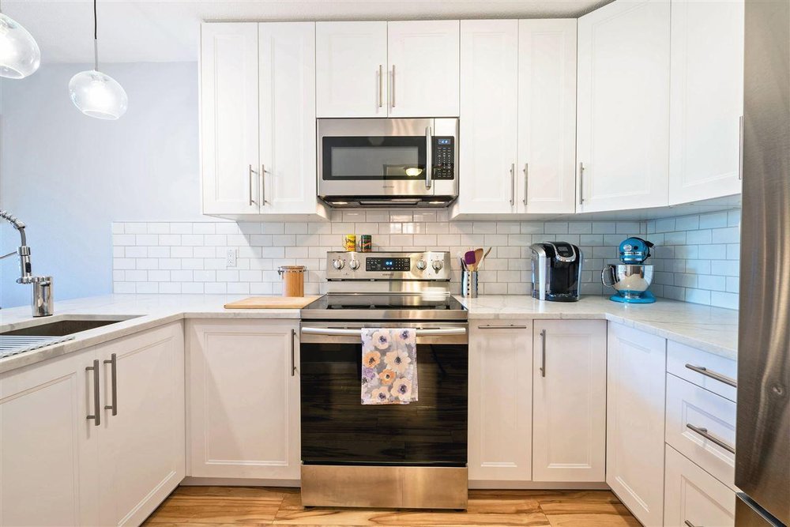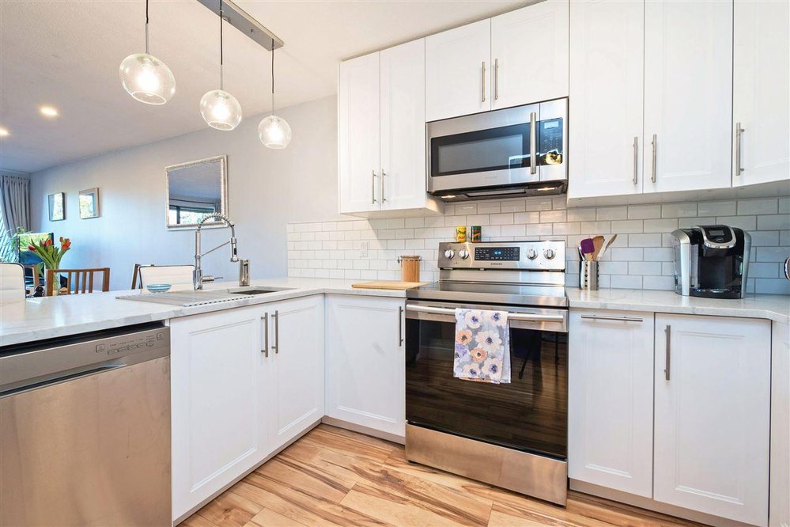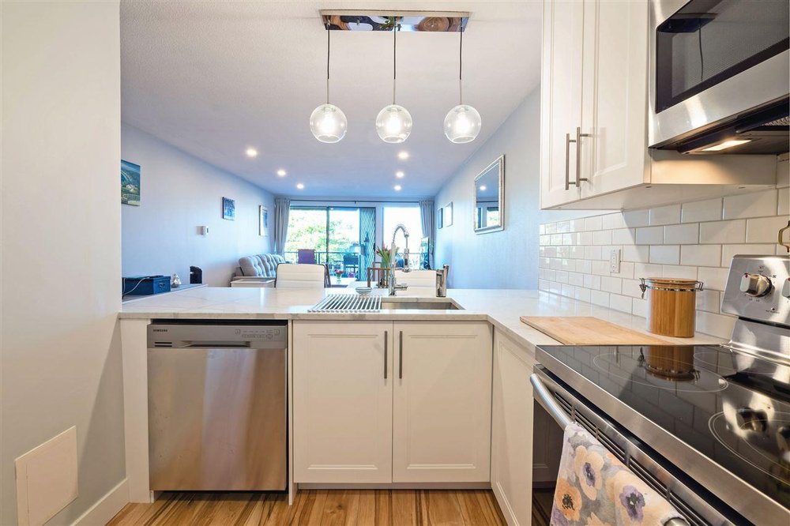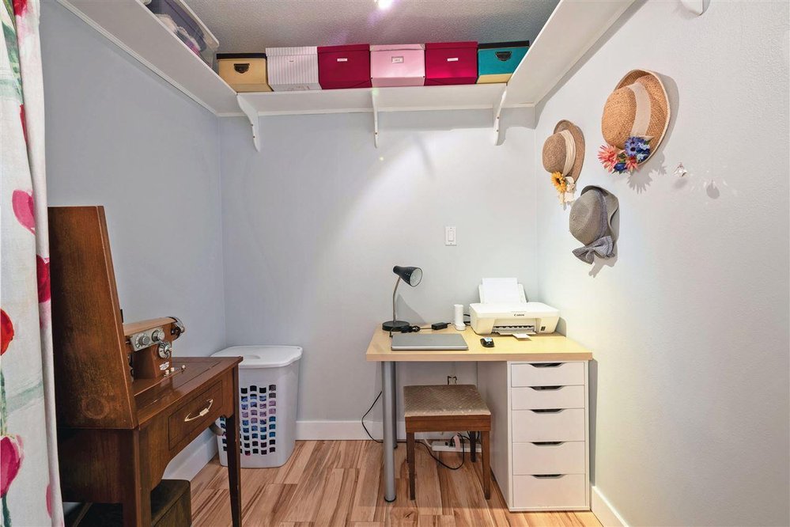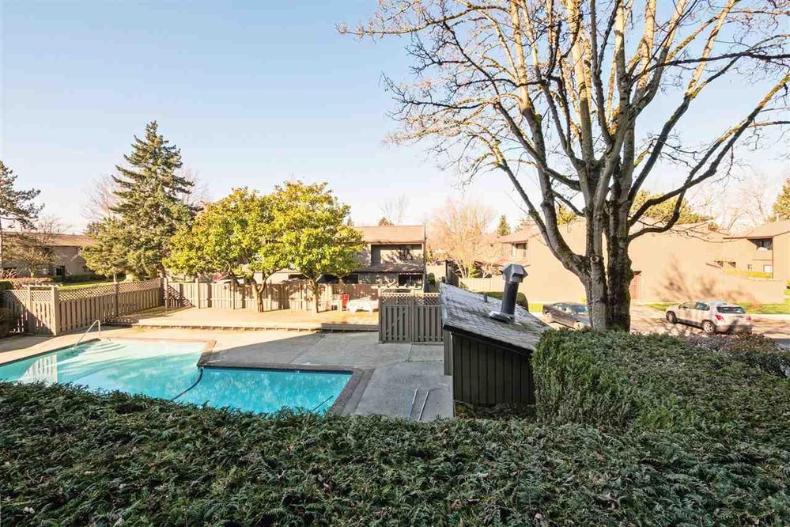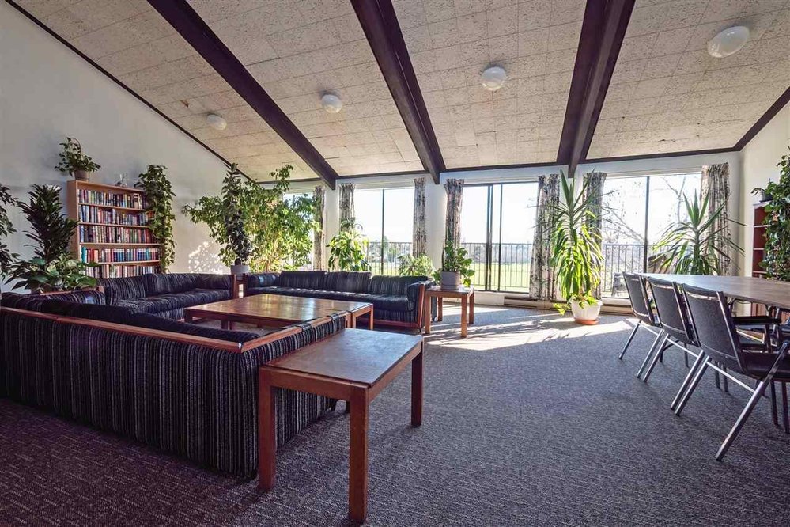Mortgage Calculator
For new mortgages, if the downpayment or equity is less then 20% of the purchase price, the amortization cannot exceed 25 years and the maximum purchase price must be less than $1,000,000.
Mortgage rates are estimates of current rates. No fees are included.
118 9300 Glenacres Drive, Richmond
MLS®: R2463994
728
Sq.Ft.
1
Baths
1
Beds
1972
Built
Beautifully updated suite with EXTRA large 250 sqft terrace overlooking the pool! White - bright - and spacious shaker kitchen with marble stone countertops and Samsung stainless steel appliance package. Upgraded flooring, lighting fixtures and pot lighting throughout. Tastefully updated bathroom features large walk in shower. Pet friendly complex located near Walter Lee Park, and features outdoor pool, guest suites, sauna and fitness centre. 2 nearby shopping areas, South Arm Park and Community Centre and a very short walk to transit. 2 parking with storage!
Taxes (2019): $995.80
Amenities
Elevator
Garden
Pool; Outdoor
Features
Dishwasher
Refrigerator
Stove
Show/Hide Technical Info
Show/Hide Technical Info
| MLS® # | R2463994 |
|---|---|
| Property Type | Residential Attached |
| Dwelling Type | Apartment Unit |
| Home Style | Inside Unit |
| Year Built | 1972 |
| Fin. Floor Area | 728 sqft |
| Finished Levels | 1 |
| Bedrooms | 1 |
| Bathrooms | 1 |
| Taxes | $ 996 / 2019 |
| Outdoor Area | Balcony(s) |
| Water Supply | City/Municipal |
| Maint. Fees | $275 |
| Heating | Baseboard, Electric |
|---|---|
| Construction | Frame - Wood |
| Foundation | |
| Basement | None |
| Roof | Tar & Gravel |
| Floor Finish | Laminate |
| Fireplace | 0 , |
| Parking | Garage; Single |
| Parking Total/Covered | 0 / 1 |
| Exterior Finish | Wood |
| Title to Land | Freehold Strata |
Rooms
| Floor | Type | Dimensions |
|---|---|---|
| Main | Living Room | 14' x 13' |
| Main | Dining Room | 13' x 8' |
| Main | Master Bedroom | 14' x 10' |
| Main | Kitchen | 8' x 8' |
| Main | Den | 8' x 6' |
Bathrooms
| Floor | Ensuite | Pieces |
|---|---|---|
| Main | N | 3 |


