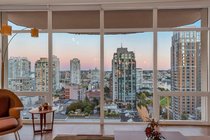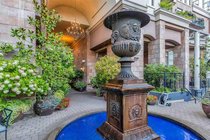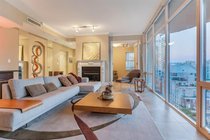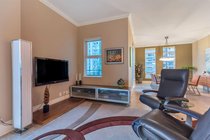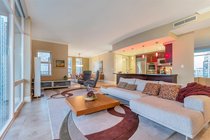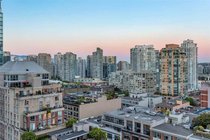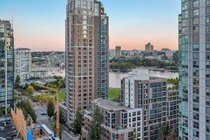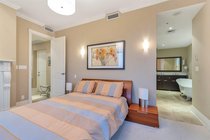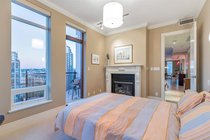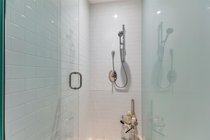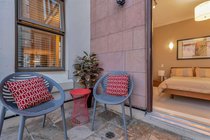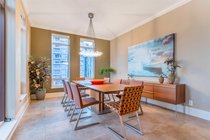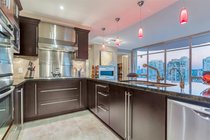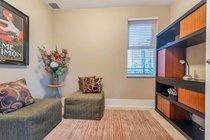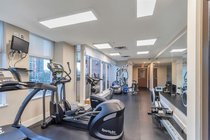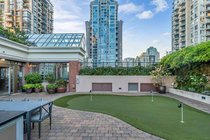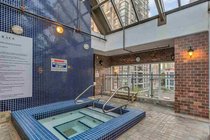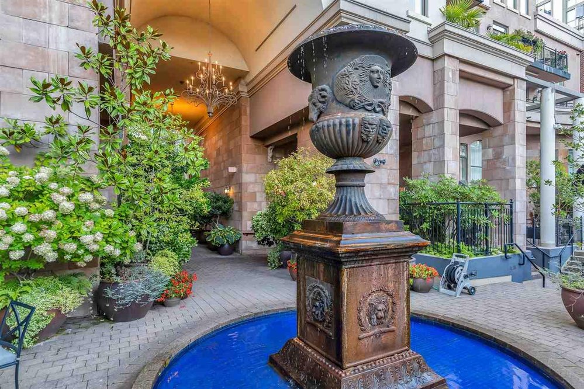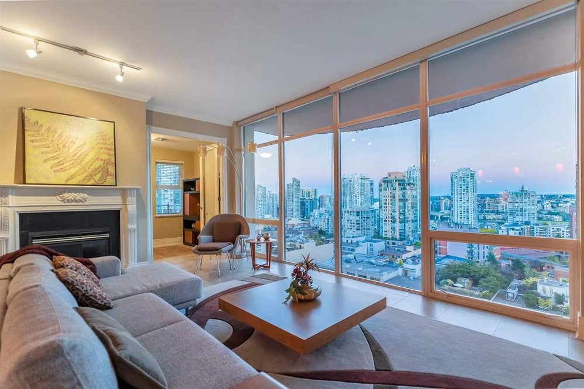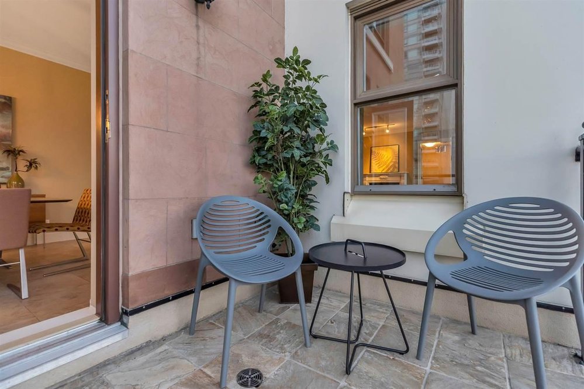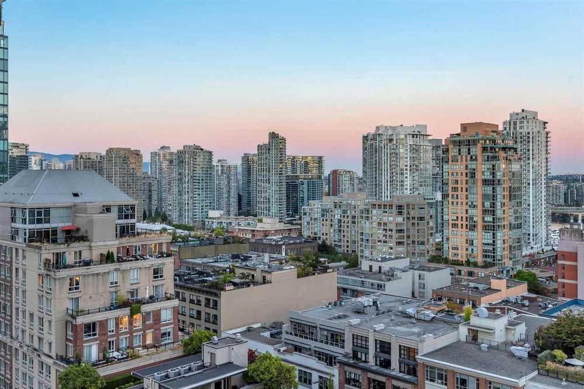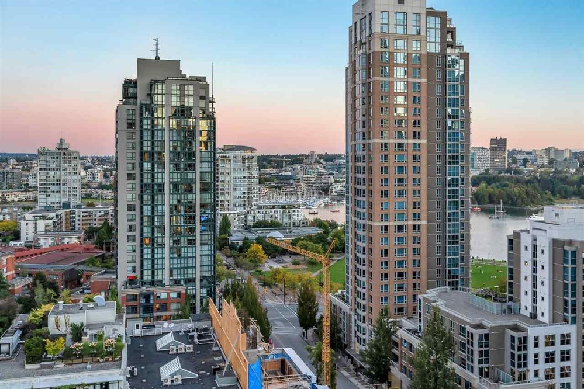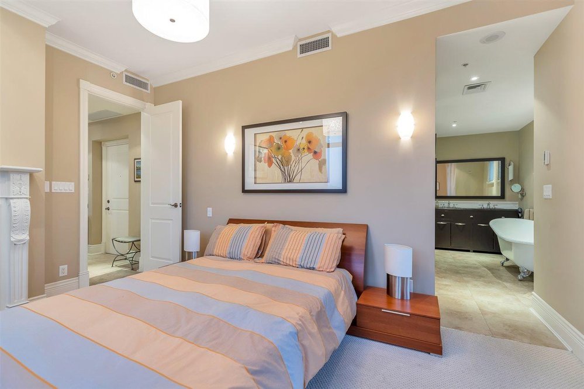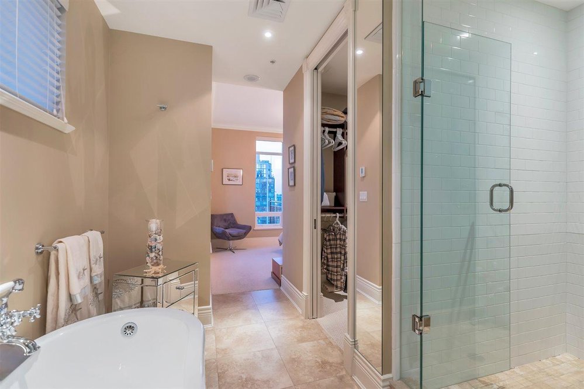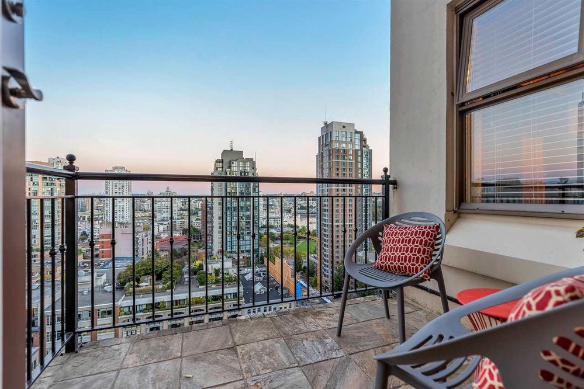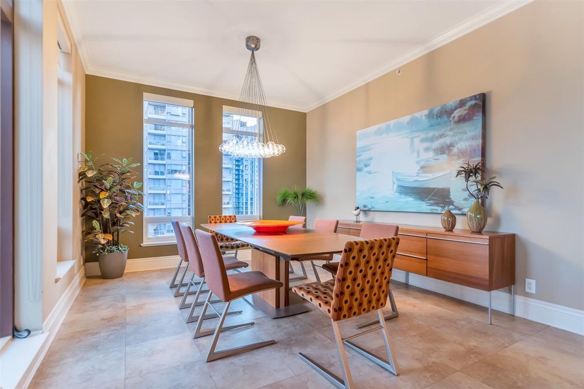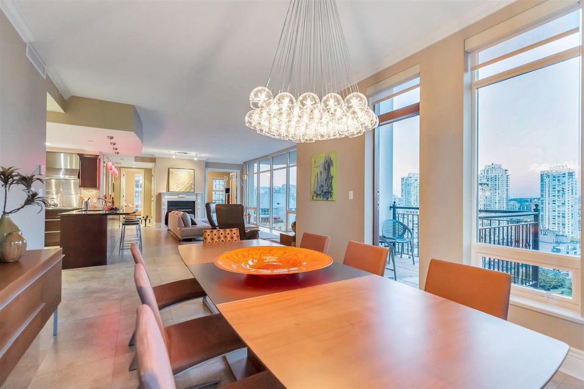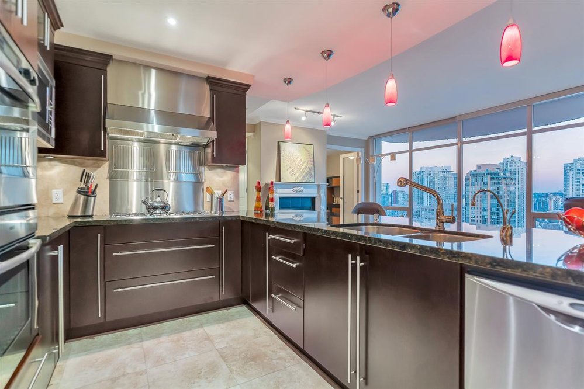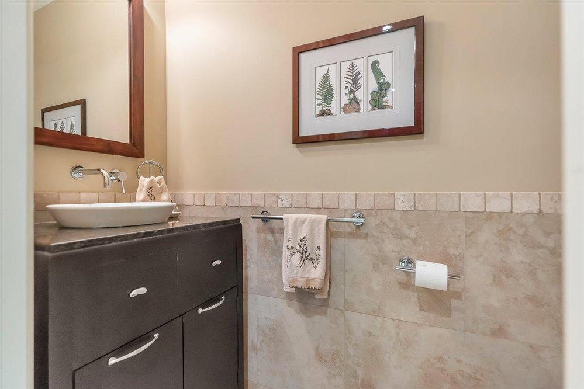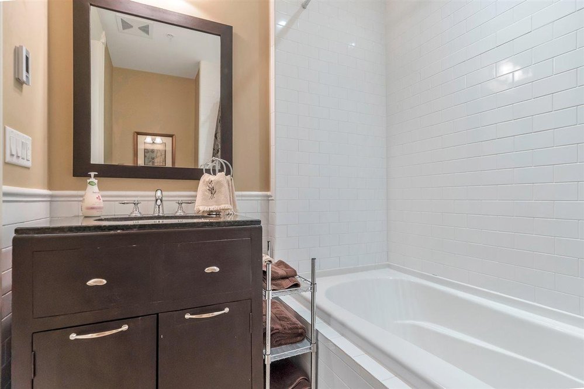Mortgage Calculator
For new mortgages, if the downpayment or equity is less then 20% of the purchase price, the amortization cannot exceed 25 years and the maximum purchase price must be less than $1,000,000.
Mortgage rates are estimates of current rates. No fees are included.
1801 1280 Richards Street, Vancouver
MLS®: R2497785
1861
Sq.Ft.
3
Baths
2
Beds
2008
Built
Beautiful sprawling residences at The Grace (over 1,800sqft) facing East over Yaletown and False Creek. Exceptional layout with 2 bedrooms at opposite ends, 10 foot ceilings throughout and wide open entertainers layout with expansive living room/dining room area. Kitchen features elegant wood cabinetry w/Fisher Paykel, Sub Zero & Thermador appliances. 2 gas fireplaces and 2 balconies, A/C, geothermal heating, pool, gym, bio-metric fingerprint security & concierge service. 2 parking stalls and LARGE storage locker. Moments from Yaletown, Downtown, the sea wall and the Canada Line.
Taxes (2019): $7,002.21
Amenities
Bike Room
Exercise Centre
Pool; Indoor
Sauna
Steam Room
Concierge
Features
Air Conditioning
ClthWsh
Dryr
Frdg
Stve
DW
Show/Hide Technical Info
Show/Hide Technical Info
| MLS® # | R2497785 |
|---|---|
| Property Type | Residential Attached |
| Dwelling Type | Apartment Unit |
| Home Style | Corner Unit |
| Year Built | 2008 |
| Fin. Floor Area | 1861 sqft |
| Finished Levels | 1 |
| Bedrooms | 2 |
| Bathrooms | 3 |
| Taxes | $ 7002 / 2019 |
| Outdoor Area | Balcony(s) |
| Water Supply | City/Municipal |
| Maint. Fees | $1305 |
| Heating | Geothermal |
|---|---|
| Construction | Concrete |
| Foundation | |
| Basement | None |
| Roof | Tar & Gravel |
| Floor Finish | Tile |
| Fireplace | 2 , Gas - Natural |
| Parking | Garage; Underground |
| Parking Total/Covered | 2 / 2 |
| Exterior Finish | Other |
| Title to Land | Freehold Strata |
Rooms
| Floor | Type | Dimensions |
|---|---|---|
| Main | Kitchen | 11'2 x 10'2 |
| Main | Living Room | 17'1 x 15'5 |
| Main | Dining Room | 15'2 x 10'5 |
| Main | Master Bedroom | 15'6 x 10'9 |
| Main | Bedroom | 10'4 x 10'2 |
| Main | Den | 10'4 x 7'7 |
| Main | Storage | 6'9 x 5'11 |
Bathrooms
| Floor | Ensuite | Pieces |
|---|---|---|
| Main | Y | 4 |
| Main | Y | 6 |
| Main | N | 2 |



