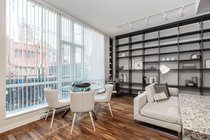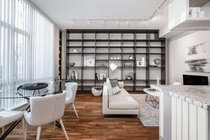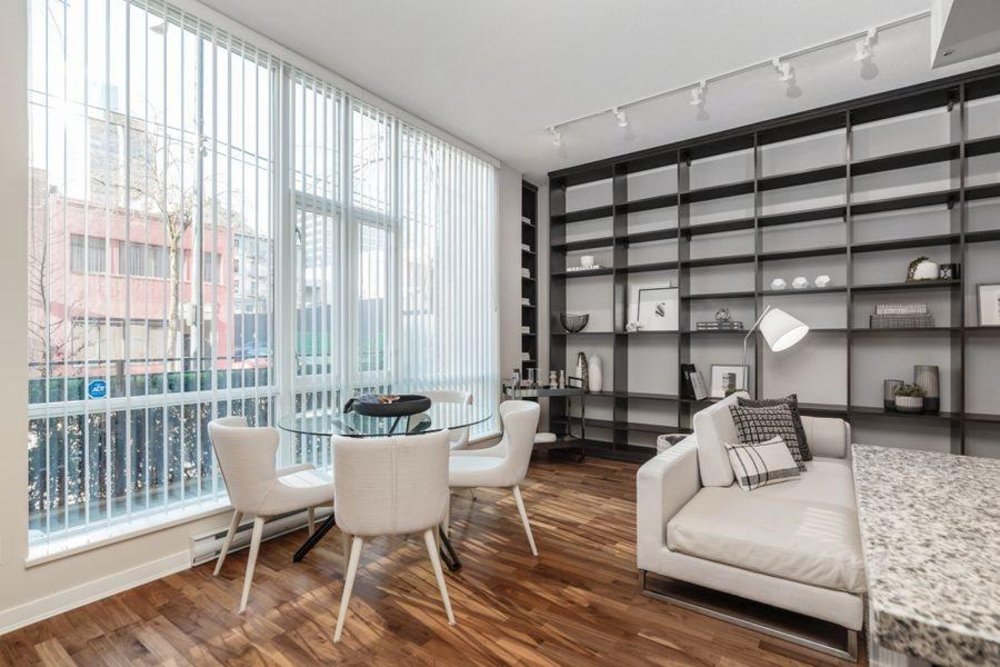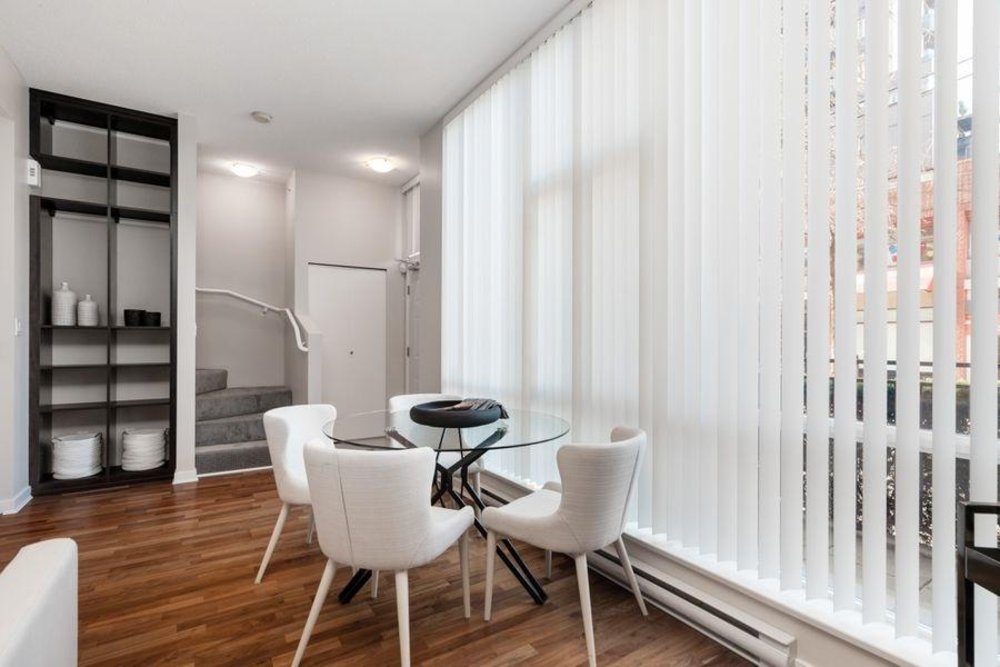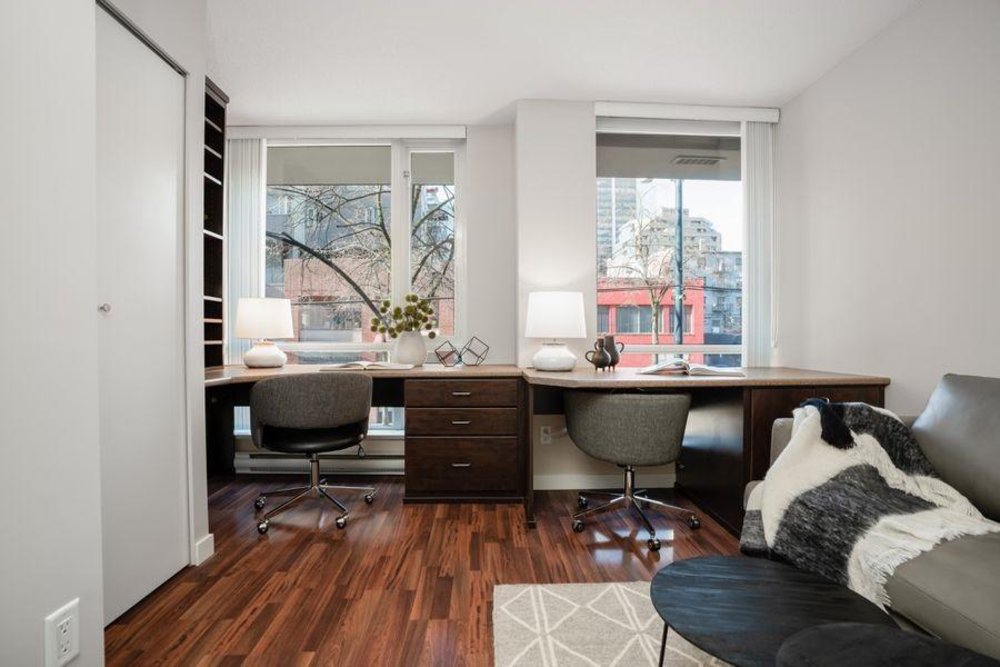Mortgage Calculator
1068 Seymour Street, Vancouver
FREESIA TOWNHOME 1st time on the market! Exceptional condition with new paint, & carpeting this concrete 2 level, 2 bedroom, 2 bath of 1070 SF offers an open kitchen equipped with stainless appliances, stone counters and in suite storage/laundry/flex space. Featuring 9’10” ceiling height, bright picture windows, display shelving by California Closets and laminate flooring on the main. Upstairs the 2nd bedroom also with easy care flooring highlights a built-in dual office. King size master with ensuite provides new carpet & feature wall shelving perfect for media. Appreciate the front West facing BBQ patio, concierge, bike room, gym, locker & 1 parking. Rentals & 1 Pet OK with restrictions. Convenient Seymour access or enter from 2nd level direct from parking. Walk Score 99! SHOWN BY APPT.
Taxes (2020): $2,580.46
Amenities
Features
Site Influences
| MLS® # | R2541901 |
|---|---|
| Property Type | Residential Attached |
| Dwelling Type | Townhouse |
| Home Style | 2 Storey |
| Year Built | 2006 |
| Fin. Floor Area | 1070 sqft |
| Finished Levels | 2 |
| Bedrooms | 2 |
| Bathrooms | 2 |
| Taxes | $ 2580 / 2020 |
| Outdoor Area | Patio(s) |
| Water Supply | City/Municipal |
| Maint. Fees | $619 |
| Heating | Baseboard, Electric |
|---|---|
| Construction | Concrete |
| Foundation | Concrete Perimeter |
| Basement | None |
| Roof | Other |
| Floor Finish | Laminate, Tile, Wall/Wall/Mixed |
| Fireplace | 0 , |
| Parking | Garage Underbuilding |
| Parking Total/Covered | 1 / 1 |
| Parking Access | Lane |
| Exterior Finish | Brick,Concrete,Glass |
| Title to Land | Freehold Strata |
Rooms
| Floor | Type | Dimensions |
|---|---|---|
| Main | Living Room | 11'1 x 7'10 |
| Main | Dining Room | 15'0 x 9'3 |
| Main | Kitchen | 11'11 x 7'6 |
| Main | Laundry | 10'7 x 4'6 |
| Main | Patio | 18'7 x 5'5 |
| Above | Master Bedroom | 14'0 x 10'4 |
| Above | Bedroom | 12'6 x 11'10 |
Bathrooms
| Floor | Ensuite | Pieces |
|---|---|---|
| Above | Y | 4 |
| Above | N | 3 |












