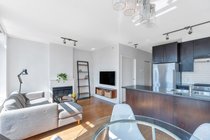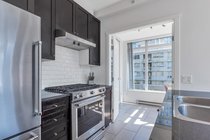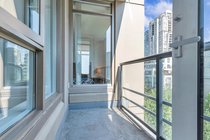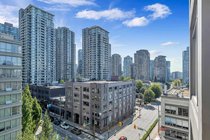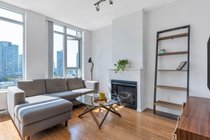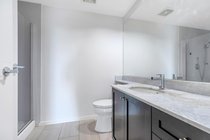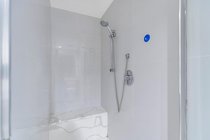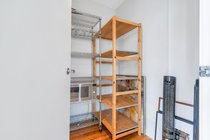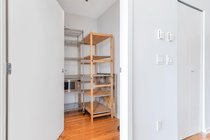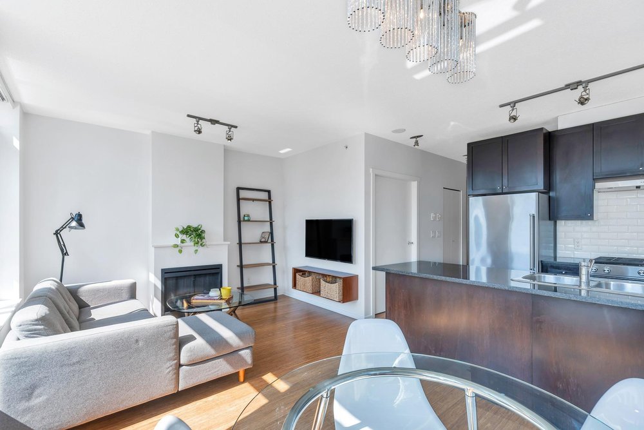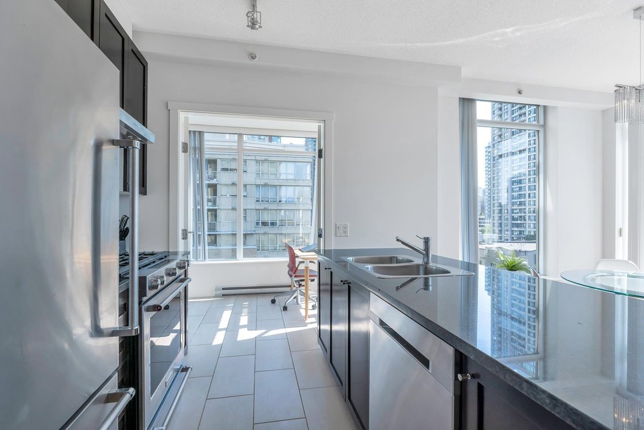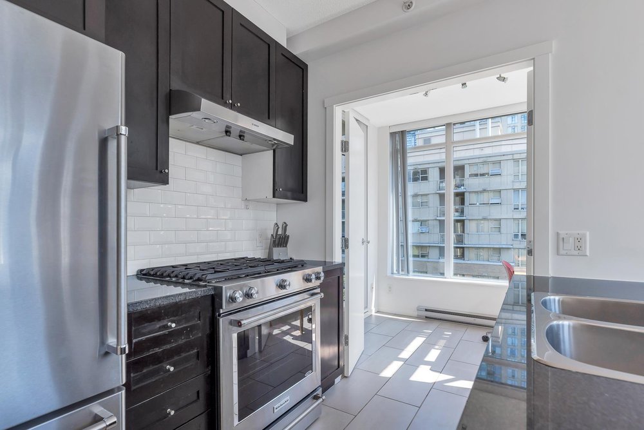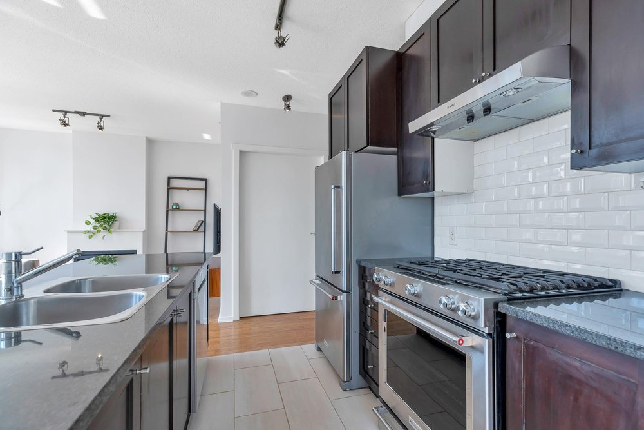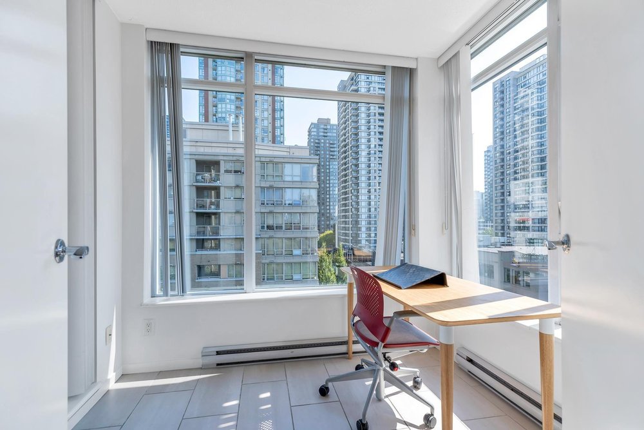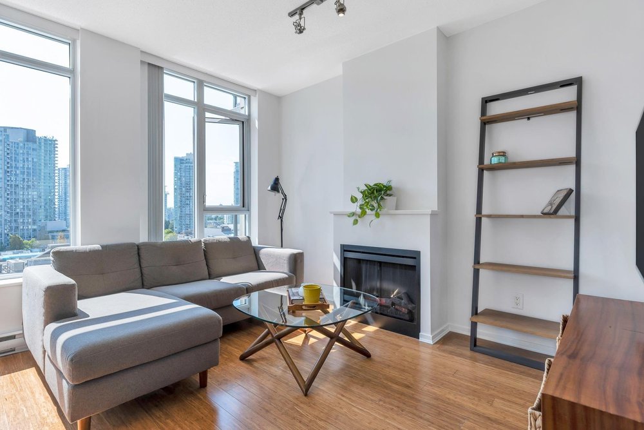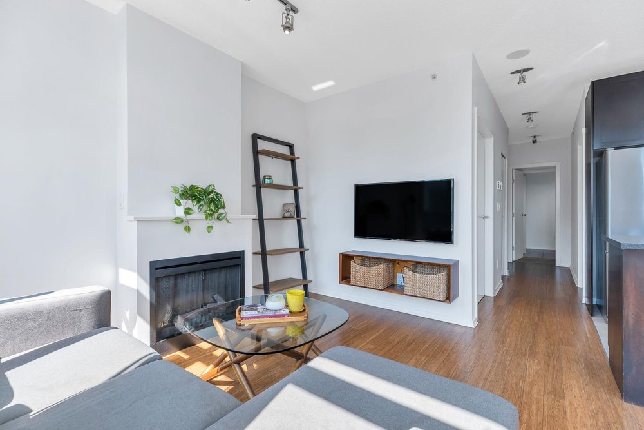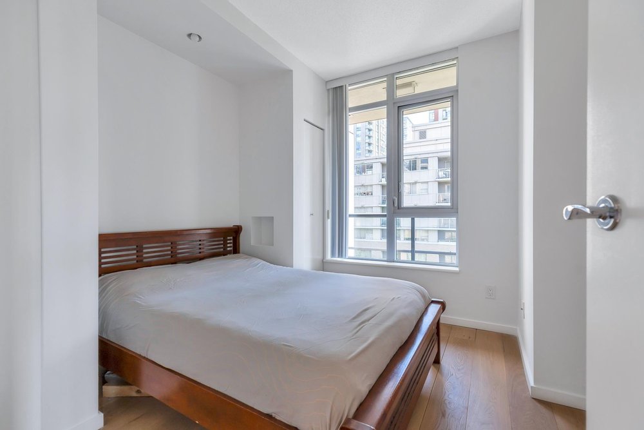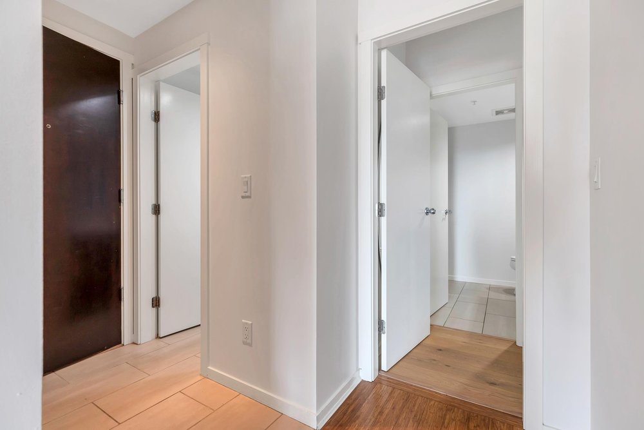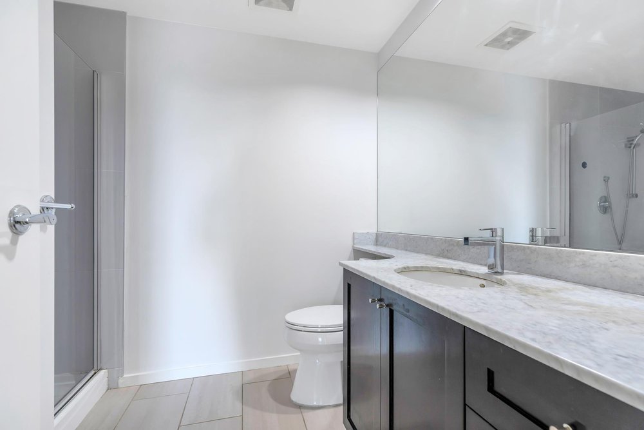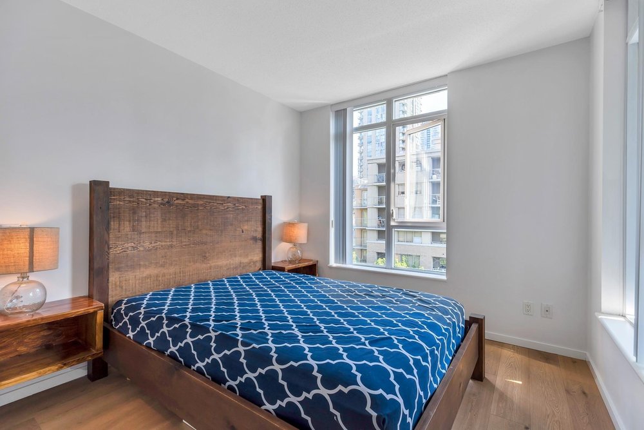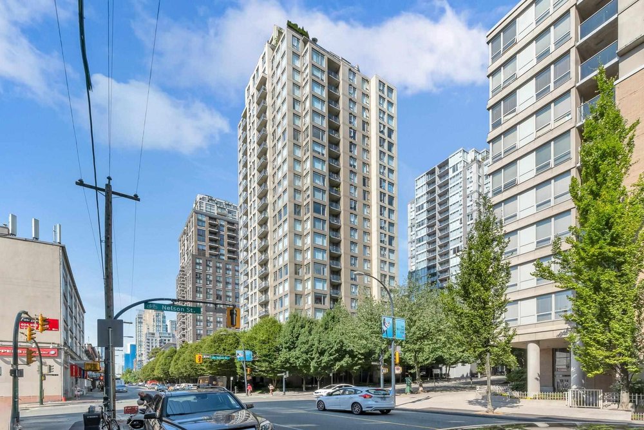Mortgage Calculator
803 1001 Homer Street, Vancouver
South East corner suite at the Bentley by BOSA! Over looking Yaletown and out to the water, this EXCEPTIONAL layout is turn key. The open kitchen features dark stained shaker cabinetry, stone counters, and updated appliances include Kitchen Aid fridge, Kitchen aid GAS range, and Samsung Dishwasher. The kitchen opens to a generous den/solarium with double doors for privacy. The living/Dining area are wrapped with corner windows overlooking Yaletown offering excellent privacy. Master with ensuite featuring large walk in shower with recently updated tile and fixtures. 2nd bath with LARGE soaker tub and both baths have marble counters. Large in suite storage, and bonus storage locker. The building offer LARGE amenity space, gym, bike storage. 2 pets ok, rentals 3 month minimum.
Taxes (2021): $2,554.26
Amenities
Features
| MLS® # | R2601799 |
|---|---|
| Property Type | Residential Attached |
| Dwelling Type | Apartment Unit |
| Home Style | Corner Unit |
| Year Built | 2005 |
| Fin. Floor Area | 872 sqft |
| Finished Levels | 1 |
| Bedrooms | 2 |
| Bathrooms | 2 |
| Taxes | $ 2554 / 2021 |
| Outdoor Area | Balcony(s) |
| Water Supply | City/Municipal |
| Maint. Fees | $448 |
| Heating | Baseboard, Electric |
|---|---|
| Construction | Concrete Frame |
| Foundation | |
| Basement | None |
| Roof | Tar & Gravel |
| Floor Finish | Hardwood |
| Fireplace | 1 , Electric |
| Parking | Garage; Single |
| Parking Total/Covered | 1 / 1 |
| Exterior Finish | Concrete,Glass |
| Title to Land | Freehold Strata |
Rooms
| Floor | Type | Dimensions |
|---|---|---|
| Main | Living Room | 10'6 x 10' |
| Main | Dining Room | 8'6 x 8' |
| Main | Master Bedroom | 10'1 x 9'8 |
| Main | Bedroom | 9'2 x 9'2 |
| Main | Den | 7' x 6' |
| Main | Kitchen | 8' x 8' |
| Main | Storage | 6' x 5'11 |
Bathrooms
| Floor | Ensuite | Pieces |
|---|---|---|
| Main | N | 4 |
| Main | Y | 3 |


