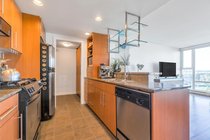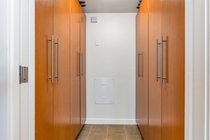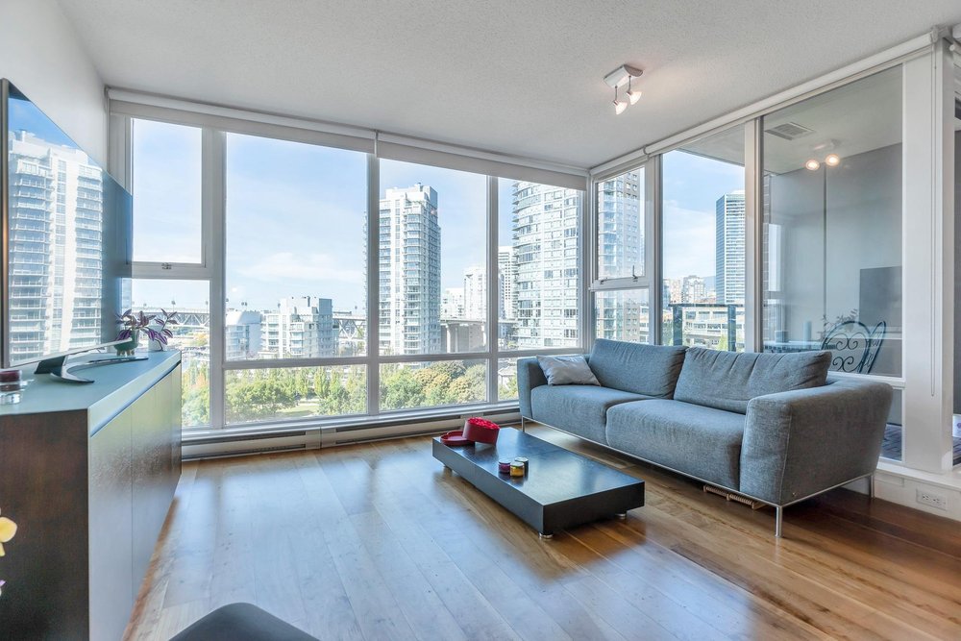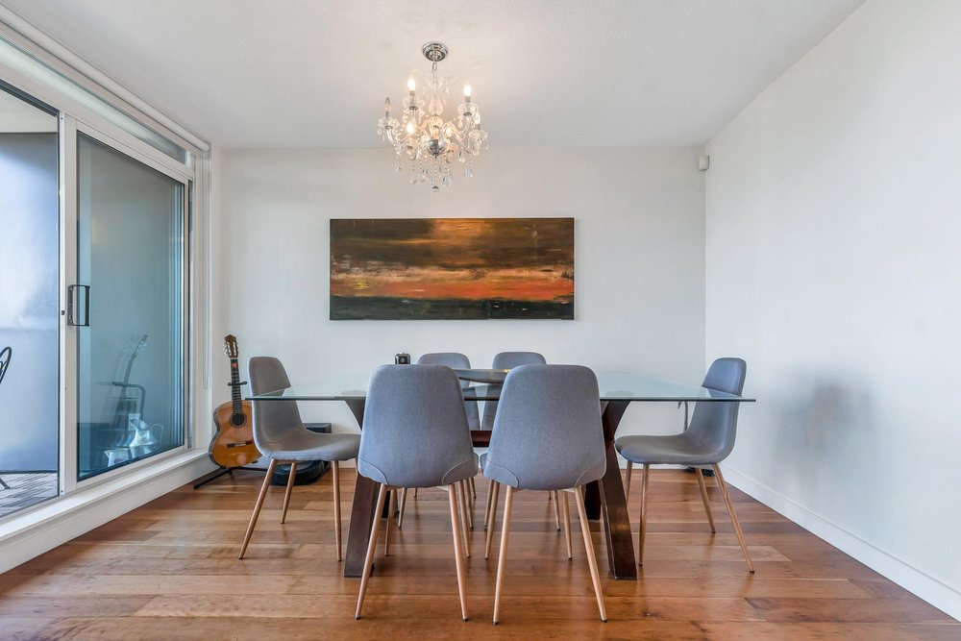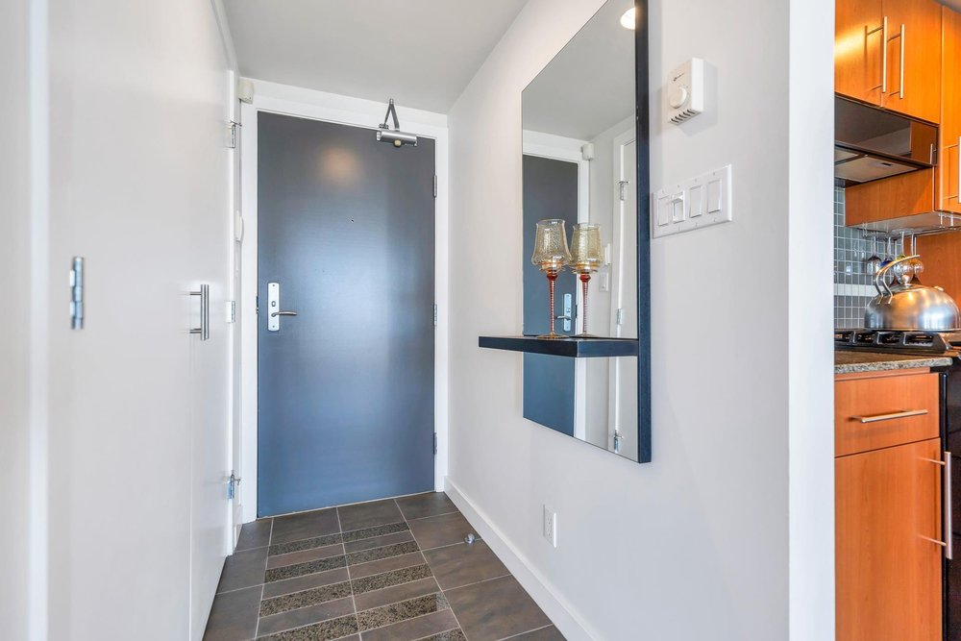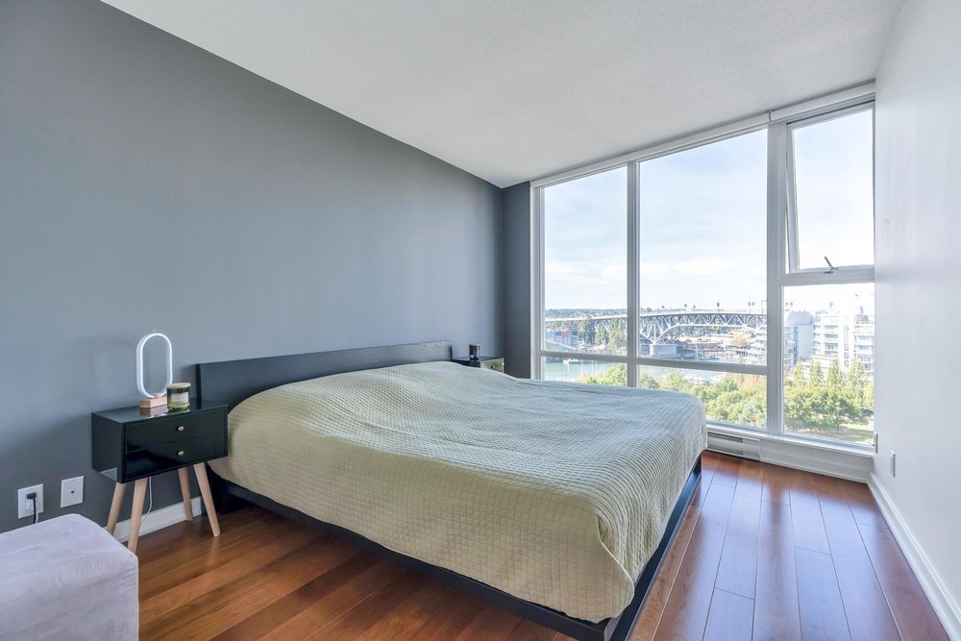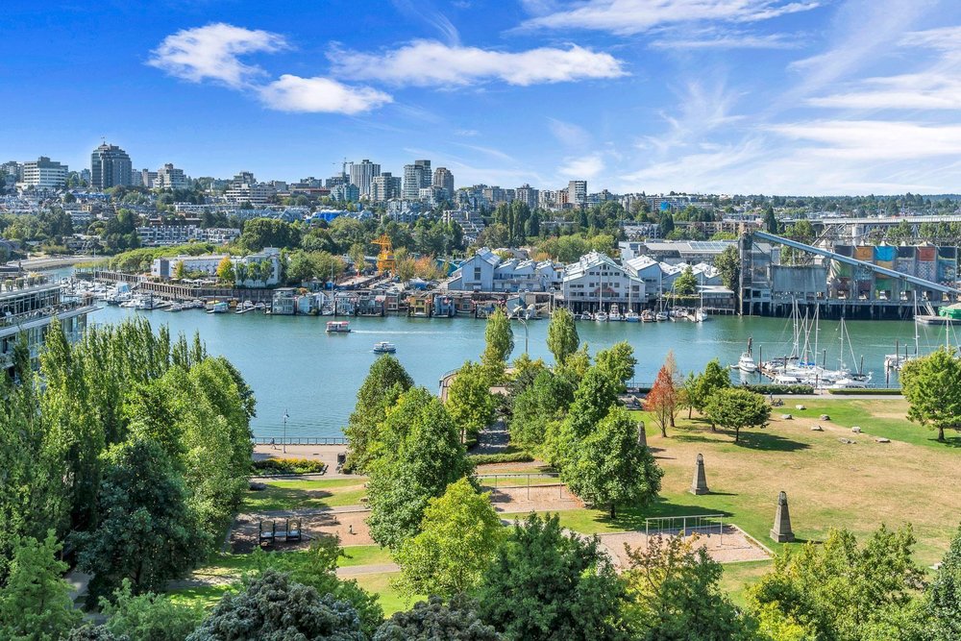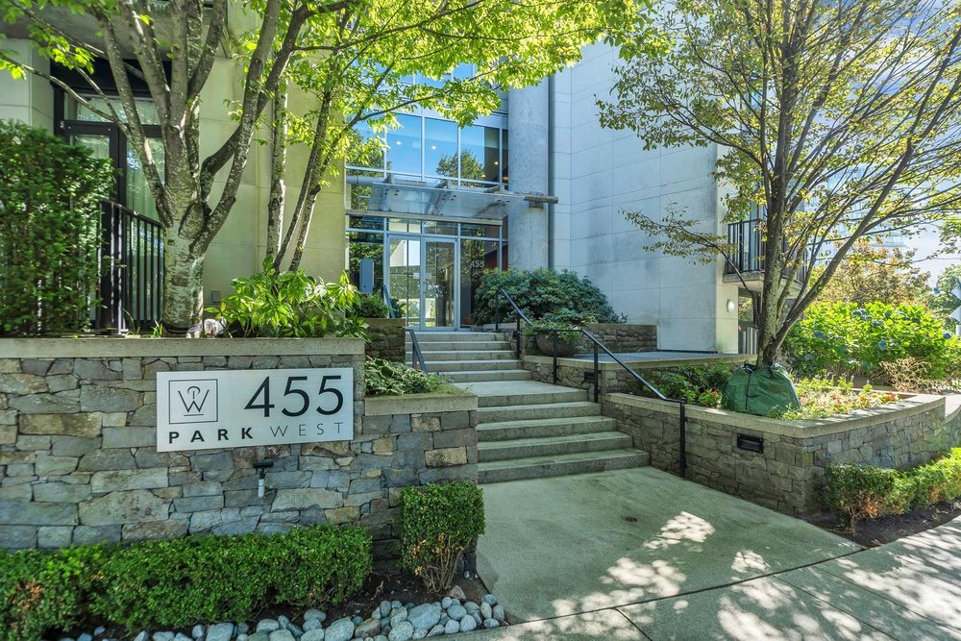Mortgage Calculator
1105 455 Beach Crescent, Vancouver
Unobstructed forever WATER and PARK VIEWS from floor-to-ceiling windows in every room of this immaculate 2 bedroom, 2 bath home overlooking 10-acre George Wainborn Park & False Creek. The most sought-after plan in PARK WEST ONE with no wasted space this suite is move-in ready! Features include kitchen with gas stove, organized pantry/ storage, newer paint and engineered hardwood throughout, blackout roller blinds plus fitted closets in bedrooms. King size master with ensuite offers 2 closets and views with privacy. Appreciate concierge, 1 secure parking, CLUB VIVA with superb amenities indoor pool, gym & more! Steps to the Seawall, ferry to Granville Island, London Drugs, Fresh Street Market & Yaletown restaurants. Easy to view by appointment.
Taxes (2022): $3,953.22
Amenities
Features
Site Influences
| MLS® # | R2722471 |
|---|---|
| Property Type | Residential Attached |
| Dwelling Type | Apartment Unit |
| Home Style | Upper Unit |
| Year Built | 2005 |
| Fin. Floor Area | 1039 sqft |
| Finished Levels | 1 |
| Bedrooms | 2 |
| Bathrooms | 2 |
| Taxes | $ 3953 / 2022 |
| Outdoor Area | Balcony(s) |
| Water Supply | City/Municipal |
| Maint. Fees | $744 |
| Heating | Baseboard, Electric |
|---|---|
| Construction | Concrete |
| Foundation | |
| Basement | None |
| Roof | Other |
| Floor Finish | Hardwood, Tile |
| Fireplace | 0 , |
| Parking | Garage Underbuilding,Visitor Parking |
| Parking Total/Covered | 1 / 1 |
| Parking Access | Side |
| Exterior Finish | Brick,Glass,Other |
| Title to Land | Freehold Strata |
Rooms
| Floor | Type | Dimensions |
|---|---|---|
| Main | Living Room | 12'7 x 15'4 |
| Main | Dining Room | 10'6 x 12'8 |
| Main | Kitchen | 9'9 x 8'11 |
| Main | Storage | 5'3 x 8'2 |
| Main | Primary Bedroom | 9'10 x 18'6 |
| Main | Bedroom | 10'11 x 12'7 |
| Main | Foyer | 3'5 x 6'5 |
Bathrooms
| Floor | Ensuite | Pieces |
|---|---|---|
| Main | N | 4 |
| Main | Y | 4 |













