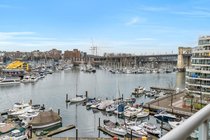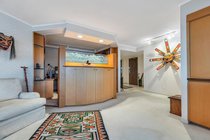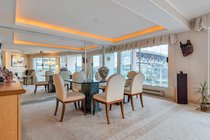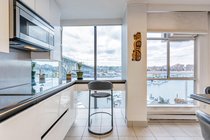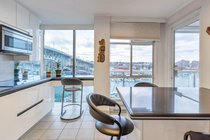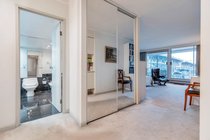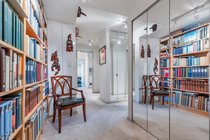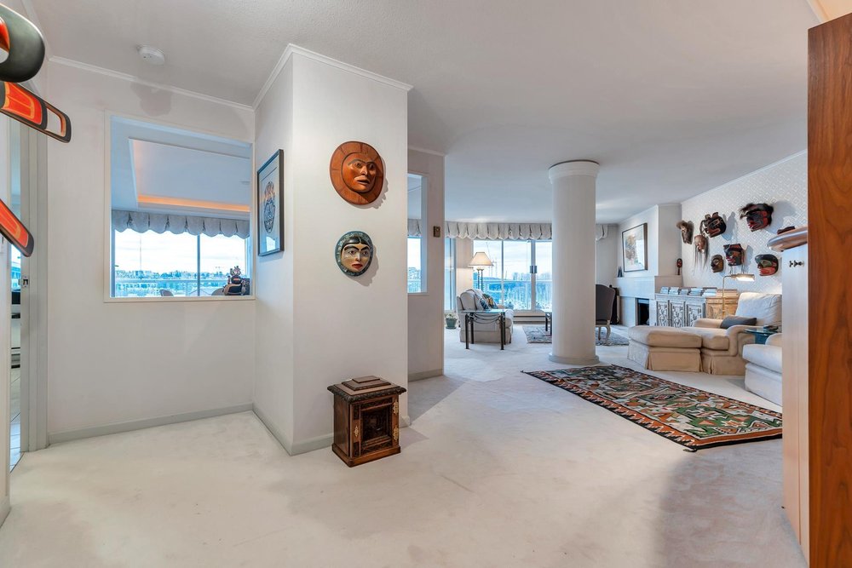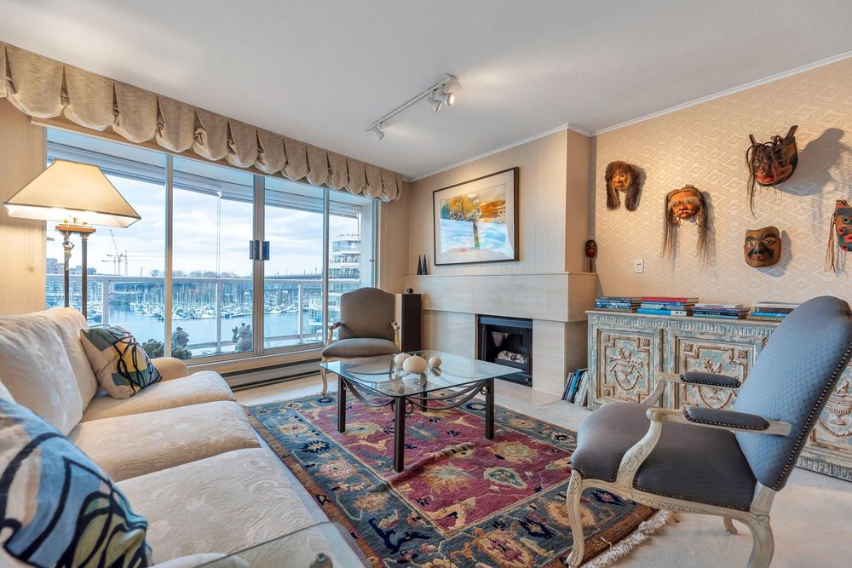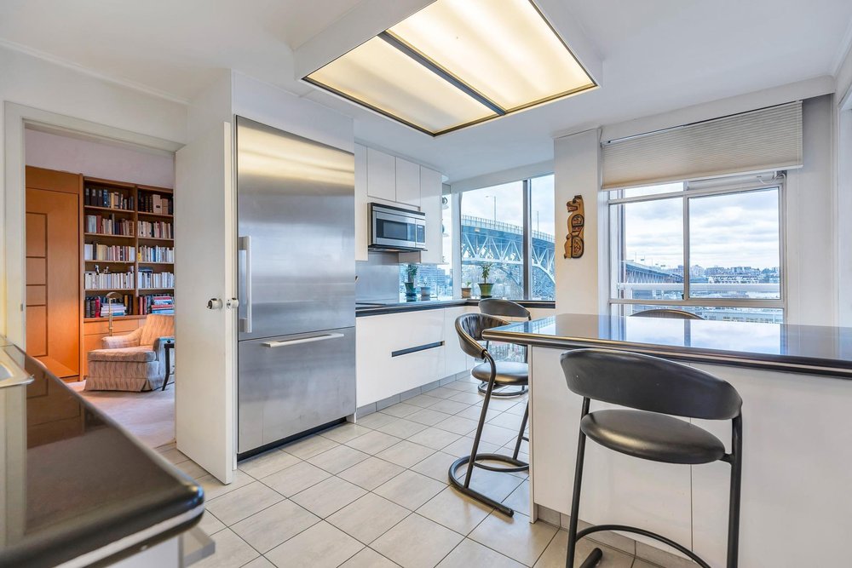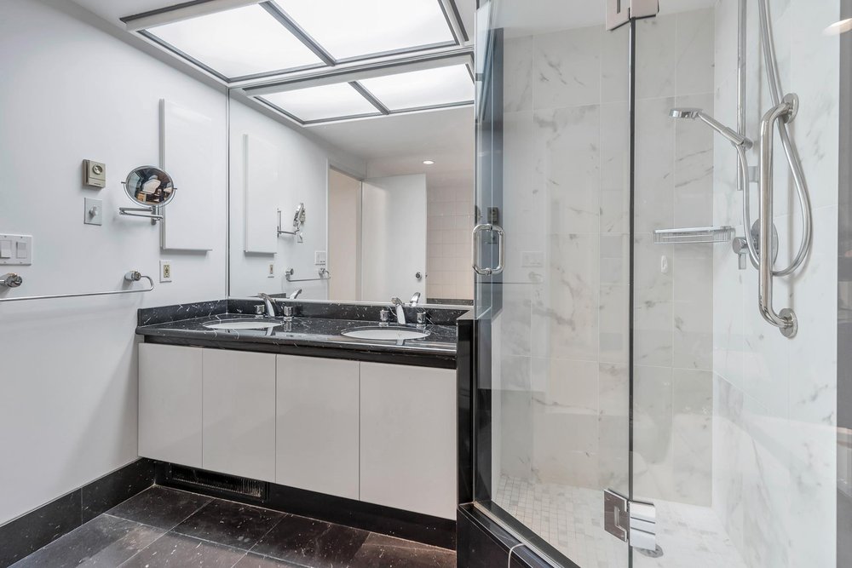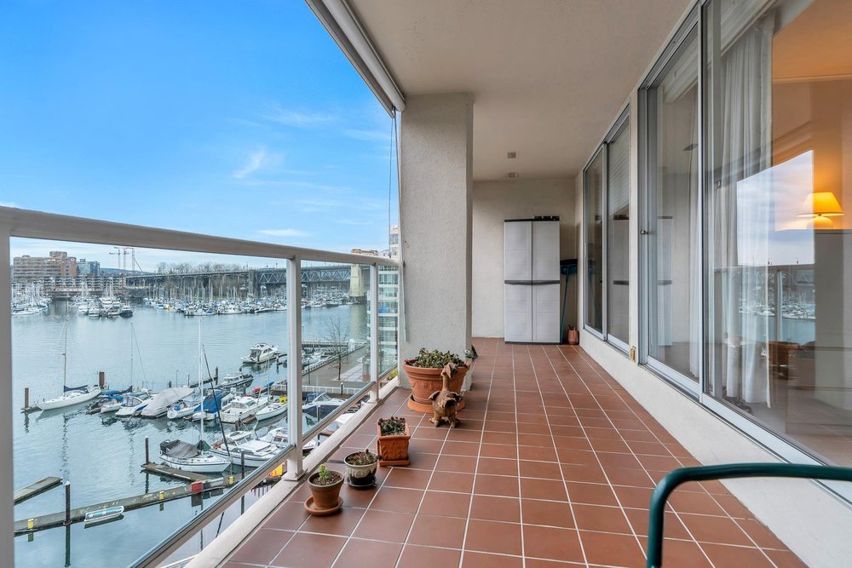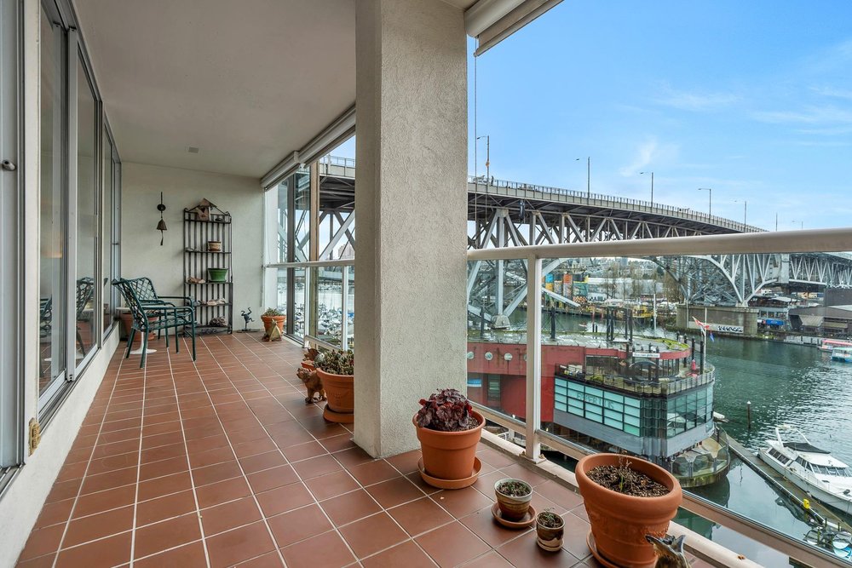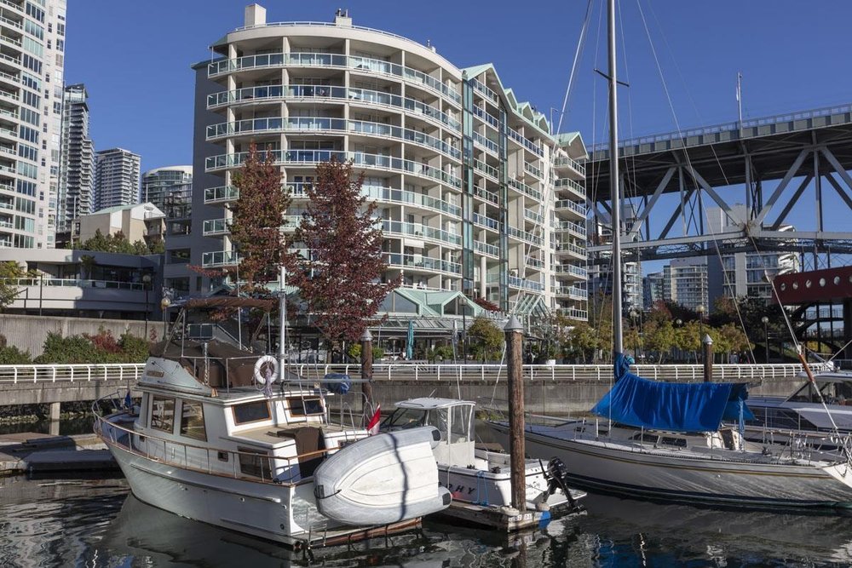Mortgage Calculator
702 1600 Howe Street, Vancouver
THE ADMIRALTY FOREVER VIEWS! WATERFRONT 2 bedroom, 2.5 bath highlights 2 exceptional wrap around, covered balconies of 450 SF offering expansive, PROTECTED SOUTHWEST VIEWS overlooking Granville Island, the Seawall, Marina & waters of False Creek. Two suites originally combined by the Developer create a spacious floor plan featuring direct views from every room & generous entertainment rooms with gas fireplace. Updated kitchen features Miele & Fisher Paykel appliances plus large island bar. Grand master suite offers ample closets & 6-piece ensuite. Value 2 side by side parking, plus 1 CAR GARAGE, double locker, privacy, & security in this Pre-paid Crown Leasehold building to 2084. Bring your decorating ideas to this waterfront home & make it spectacular! Sorry NO PETS.
Taxes (2023): $6,826.62
Amenities
Features
Site Influences
| MLS® # | R2847738 |
|---|---|
| Property Type | Residential Attached |
| Dwelling Type | Apartment Unit |
| Home Style | Upper Unit |
| Year Built | 1986 |
| Fin. Floor Area | 2070 sqft |
| Finished Levels | 1 |
| Bedrooms | 2 |
| Bathrooms | 3 |
| Taxes | $ 6827 / 2023 |
| Outdoor Area | Balcony(s) |
| Water Supply | City/Municipal |
| Maint. Fees | $1657 |
| Heating | Baseboard, Electric, Natural Gas |
|---|---|
| Construction | Concrete |
| Foundation | |
| Basement | None |
| Roof | Metal |
| Floor Finish | Tile, Wall/Wall/Mixed |
| Fireplace | 1 , Gas - Natural |
| Parking | Garage Underbuilding |
| Parking Total/Covered | 3 / 3 |
| Parking Access | Front |
| Exterior Finish | Concrete,Glass,Mixed |
| Title to Land | Leasehold prepaid-Strata |
Rooms
| Floor | Type | Dimensions |
|---|---|---|
| Main | Living Room | 23'5 x 13'1 |
| Main | Dining Room | 10'2 x 14'6 |
| Main | Family Room | 16'0 x 11'0 |
| Main | Office | 11'0 x 7'8 |
| Main | Kitchen | 11'5 x 24' |
| Main | Bedroom | 10'5 x 17'11 |
| Main | Primary Bedroom | 15'11 x 16'6 |
| Main | Foyer | 8'3 x 9'0 |
Bathrooms
| Floor | Ensuite | Pieces |
|---|---|---|
| Main | N | 2 |
| Main | Y | 4 |
| Main | Y | 6 |


